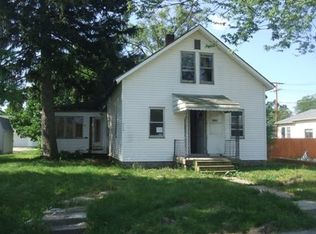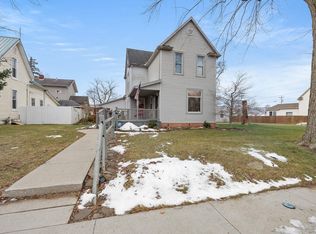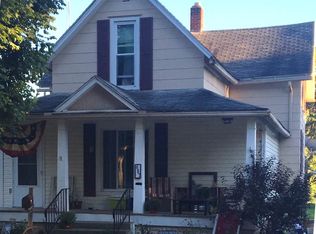This beautiful 2 story with elegant charm, features 5 bedrooms, 1 1/2 bathrooms has everything your family could want. Plenty of room for a large family or one wanting to grow. The large kitchen with a rustic look has plenty of cabinet space and a eat in kitchen. This home features hardwood floors, beautiful wood work, elegant pocket door and large rooms. A main floor mud room, living room, family room, dinning room, 2 main floor bedrooms, main floor bath rooms. On the upper floor 3 large bedrooms with built in cabinets. Out side wood privacy fence cement drive way for plenty of parking flower boxes fire pit and much more this is one you need to check out !!!!!!!
This property is off market, which means it's not currently listed for sale or rent on Zillow. This may be different from what's available on other websites or public sources.


