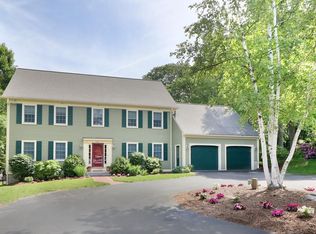Spacious colonial home sited on a beautifully landscaped lot with views of the reservoir in a desirable Lexington neighborhood. Enter your home through a grand 2 story foyer. This open concept home has a large family room with fireplace, skylights, custom built-ins, French doors leading to the backyard deck, perfect for entertaining friends & family. A formal dining room with pocket doors, formal living room with French doors offer a more traditional setting for entertaining. Large kitchen has a butler's pantry, dining area overlooking the backyard. Office/den, half bath & laundry room complete the first floor. Master bedroom with master bath, walk-in closet, 3 additional bedrooms and a full bath complete the second floor. Bonus 1 bedroom,1 bath in-law apt with a private entrance. Hardwood floors & recessed lighting throughout. Natural gas. Take the path directly behind your home to Bridge elementary, trails, parks & more. Stroll to town center. Welcome home!
This property is off market, which means it's not currently listed for sale or rent on Zillow. This may be different from what's available on other websites or public sources.

