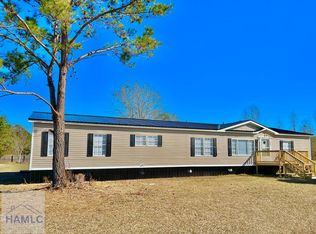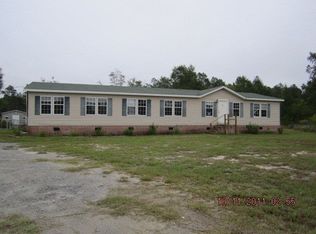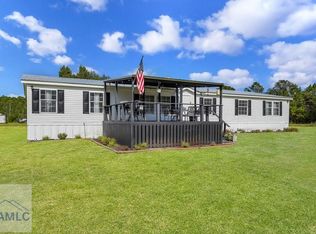This 5 bedroom, 3 bathroom house is on 3.57 acres, and is surrouned on 3 sides with more undeveloped forests that rest along the forested Fort Stewart Army Installation property. The master bedroom and master bath is on the opposite end of the home as the other 4 bedroom. Outside of the master bedroom is the main living room, which connects to the dining room and kitchen. Through the dining room is the family room and access the other bedrooms. The family room also contains the fireplace and the hallway access to the guest bathroom. The third bathroom is entered as the connecting room between two of the bedrooms. The back porch is covered with outlets and lights, while the front porch is uncovered. In front of the house if an automatic light illuminating the front of the home and walkway, which is also wired to an outlet and switch to turn off lights when not desired. On the property is an atticed shed behind the home, a 12x20 wired and lighted shop, and a 4 stall horse barn also wired and lighted.
This property is off market, which means it's not currently listed for sale or rent on Zillow. This may be different from what's available on other websites or public sources.


