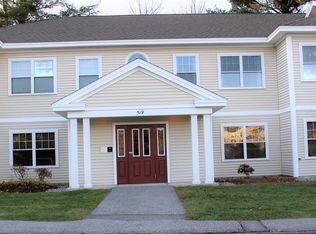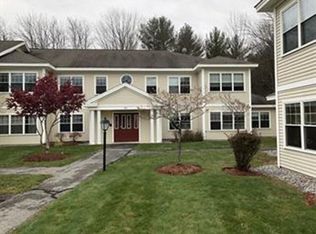OH Sat & Sun 1-3pm. Welcome to Groton Residential Gardens! Highly coveted THREE bedroom, two full bath condo on the ground floor! Light filled and completely updated with new windows, flooring, appliances, countertops, custom Levolore blinds and much more. You will love the large, open concept living and dining area and the private master suite with walk in closet and spacious bathroom. All bedrooms are generously sized with excellent storage. Gas heat, AC, town water and sewer! Close to town center, the Nashua River Bike Trail and outstanding conservation. A private back deck overlooks a wooded area. Pets allowed with restrictions! OH will have masks required, 2 parties allowed at one time.
This property is off market, which means it's not currently listed for sale or rent on Zillow. This may be different from what's available on other websites or public sources.

