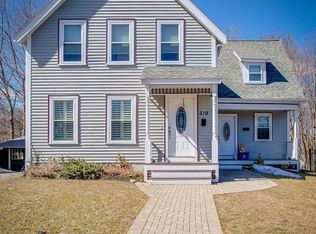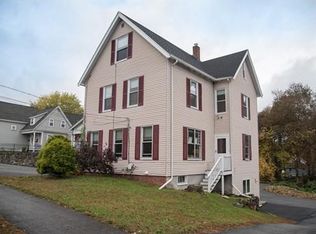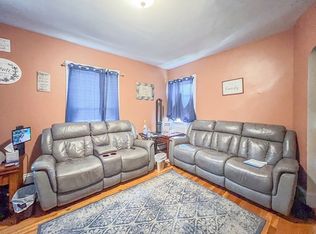1st Open House Sat/Sun 12 to 2 PM. Gorgeous townhome with 3 levels of modern living located close to the Middlesex Fells, quick access to Boston via 93 & an easy stroll to lively Stoneham Town Center. The 1st floor has a modern & open floorplan with a gorgeous granite & stainless kitchen, gas cooking, center island with breakfast bar, plantation shutters all overlooking the sugar maples via the Juliette balcony. The 2nd floor has a HUGE master bedroom, 2nd bedroom with vaulted ceilings & a full bath with double vanities & quality tile work. This home is loaded with features: 3 zone heat, Central AC, in unit front load washer/dryer, an abundance of windows, great natural light, hardwood floors, richly detailed trim, 2 panel doors, recessed lighting, ceiling fans, ample storage and parking. The finished lower level flows out through double doors to a stone paver patio, fire pit & quiet back yard perfect for entertaining. It's the home you've been waiting for. Just move in & start living.
This property is off market, which means it's not currently listed for sale or rent on Zillow. This may be different from what's available on other websites or public sources.


