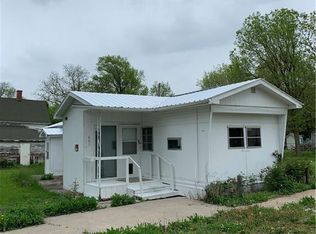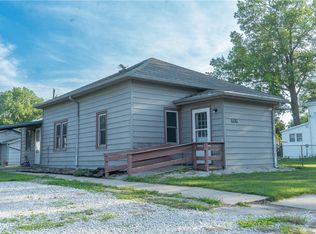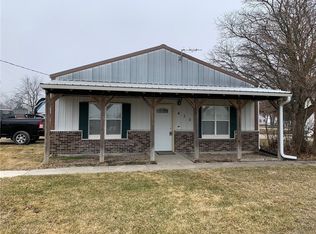Currently zoned commercial brick building converted to living space. Kitchen, dining, living and 3 bedrooms possible in this studio property. Plenty of green space on the lot as well. Contact your agent for a showing! Seller will consider financing if the buyer has a $5000. down payment.
This property is off market, which means it's not currently listed for sale or rent on Zillow. This may be different from what's available on other websites or public sources.


