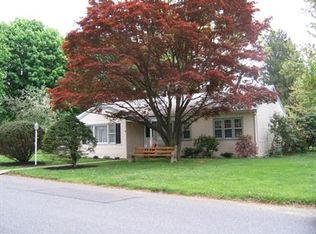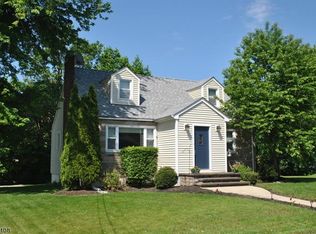
Closed
$400,000
519 Lynda Rd, Lopatcong Twp., NJ 08865
3beds
1baths
--sqft
Single Family Residence
Built in 1960
8,712 Square Feet Lot
$408,200 Zestimate®
$--/sqft
$2,352 Estimated rent
Home value
$408,200
$359,000 - $465,000
$2,352/mo
Zestimate® history
Loading...
Owner options
Explore your selling options
What's special
Zillow last checked: January 18, 2026 at 11:15pm
Listing updated: July 03, 2025 at 01:07am
Listed by:
Karen Raab 908-454-1717,
Weichert Realtors
Bought with:
Erica Tattersall
Weichert Realtors
Source: GSMLS,MLS#: 3951175
Facts & features
Price history
| Date | Event | Price |
|---|---|---|
| 7/2/2025 | Sold | $400,000+6.7% |
Source: | ||
| 3/31/2025 | Pending sale | $374,900 |
Source: | ||
| 3/20/2025 | Listed for sale | $374,900+70.4% |
Source: | ||
| 12/20/2019 | Sold | $220,000-7.5% |
Source: | ||
| 10/28/2019 | Price change | $237,900-2.9% |
Source: Keller Williams Real Estate #3554000 Report a problem | ||
Public tax history
| Year | Property taxes | Tax assessment |
|---|---|---|
| 2025 | $6,067 | $203,100 |
| 2024 | $6,067 +4.5% | $203,100 |
| 2023 | $5,807 -3.6% | $203,100 |
Find assessor info on the county website
Neighborhood: 08865
Nearby schools
GreatSchools rating
- 8/10Lopatcong Twp Middle SchoolGrades: 5-8Distance: 0.8 mi
- 3/10Lopatcong Elementary SchoolGrades: PK-4Distance: 1.2 mi

Get pre-qualified for a loan
At Zillow Home Loans, we can pre-qualify you in as little as 5 minutes with no impact to your credit score.An equal housing lender. NMLS #10287.
Sell for more on Zillow
Get a free Zillow Showcase℠ listing and you could sell for .
$408,200
2% more+ $8,164
With Zillow Showcase(estimated)
$416,364