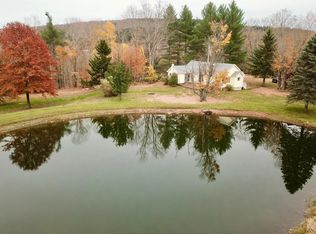Sold for $650,000
Street View
$650,000
519 Lovejoy Brook Rd, Ludlow, VT 05149
3beds
1,600sqft
SingleFamily
Built in 1990
59.9 Acres Lot
$543,400 Zestimate®
$406/sqft
$3,365 Estimated rent
Home value
$543,400
$413,000 - $674,000
$3,365/mo
Zestimate® history
Loading...
Owner options
Explore your selling options
What's special
Description: 60 acres of paradise. What a beautiful property that has a little something for everyone. This 2 bedroom with loft cape (3 bedroom septic permit on file) has a wrap around porch with removeable screen panels so you can enjoy the outside any time of the year. The great rooms woodstove will warm the house and soul. The unfinished basement has endless possibilities and theres room for all the toys in the detached barn. However, this is all about the land. It has ponds, rustic bridges over small streams, stonewall lined ATV trails, waterfalls, standing hard woods and softwoods, and a few bucolic fields. This area is great for hiking, biking, ATV riding, and snowmobiling. The VAST snowmobile trail is at the start of Lovejoy Brook Road. All this and about 10 minutes to Okemo Mountain Ski Area, 4 lakes, downtown Ludlow, Weston Playhouse, Weston Country Store, and Jackson Gore Adventure Center. You need to walk the land to appreciate all this property has to offer.
Facts & features
Interior
Bedrooms & bathrooms
- Bedrooms: 3
- Bathrooms: 2
- Full bathrooms: 2
Heating
- Baseboard, Radiant, Stove, Oil, Wood / Pellet
Cooling
- None
Appliances
- Included: Dishwasher, Dryer, Microwave, Range / Oven, Refrigerator, Washer
Features
- Flooring: Softwood, Tile, Carpet, Concrete, Hardwood
- Basement: Yes
- Has fireplace: Yes
Interior area
- Total interior livable area: 1,600 sqft
Property
Parking
- Total spaces: 1
- Parking features: Garage - Detached
Features
- Exterior features: Wood, Metal
- Has view: Yes
- View description: Water, Mountain
- Has water view: Yes
- Water view: Water
Lot
- Size: 59.90 Acres
Details
- Parcel number: 1200410379
Construction
Type & style
- Home type: SingleFamily
Materials
- Roof: Asphalt
Condition
- Year built: 1990
Utilities & green energy
- Electric: 100 Amp
- Sewer: On-Site Septic Exists
- Utilities for property: DSL - Available
Community & neighborhood
Location
- Region: Ludlow
Other
Other facts
- Appliances: Dishwasher, Dryer, Microwave, Refrigerator, Washer, Exhaust Hood
- Construction: Wood Frame
- Basement Description: Concrete, Stairs - Interior, Unfinished, Bulkhead, Stairs - Exterior, Concrete Floor, Exterior Access
- Electric: 100 Amp
- Equipment: CO Detector, Smoke Detector, Security System, Stove-Wood
- Features - Accessibility: 1st Floor Bedroom, 1st Floor Full Bathroom
- Features - Exterior: Porch - Covered, Barn, Window Screens
- Foundation: Concrete
- Features - Interior: Wood Stove Hook-up, Laundry - 1st Floor, Walk-in Closet, Ceiling Fan, Cathedral Ceiling, Hearth, Security
- Heating: Baseboard, Hot Water, Stove - Wood
- Flooring: Carpet, Hardwood, Vinyl, Ceramic Tile
- Lot Description: View, Wooded, Country Setting, Trail/Near Trail, Pond, Water View, Stream
- Heat Fuel: Oil, Wood
- Roads: Gravel, Public
- Flood Zone: Unknown
- Garage: Yes
- Roof: Shingle - Architectural
- SqFt-Apx Fin AG Source: Municipal
- Water Heater: Off Boiler, Oil
- Driveway: Gravel
- Surveyed: Unknown
- Basement: Yes
- Exterior: Clapboard, Cedar
- Road Frontage: Yes
- Basement Access Type: Interior
- Room 4 Level: 1
- Room 7 Level: 2
- Room 1 Type: Kitchen
- Room 2 Type: Dining Room
- Room 3 Type: Living Room
- Garage Description: Barn
- Parking: Parking Spaces 6+, Garage, On-Site
- Room 1 Level: 1
- Room 2 Level: 1
- Room 3 Level: 1
- Style: Cape
- Room 5 Level: 1
- Construction Status: Existing
- Total Stories: 1.5
- Room 6 Level: 2
- Water: Spring
- Room 6 Type: Loft
- Garage Type: Detached
- Zillow Group: Yes
- SqFt-Apx Unfn BG Source: Municipal
- Room 4 Type: Master Bedroom
- Room 7 Type: Bedroom
- Sewer: On-Site Septic Exists
- Room 5 Type: Laundry Room
- Rooms: Level 1: Level 1: Dining Room, Level 1: Kitchen, Level 1: Living Room, Level 1: Master Bedroom, Level 1: Laundry Room
- Rooms: Level 2: Level 2: Bedroom, Level 2: Loft
- Utilities: DSL - Available
- Continue to Show?: Yes
- Listing Status: Active Under Contract
- Room 7 Dimensions: 11X12
- Room 3 Dimensions: 17x15
- Room 1 Dimensions: 8x9
- Room 6 Dimensions: 13x10
- Room 4 Dimensions: 14X11
- Room 2 Dimensions: 9x10
- Room 5 Dimensions: 4X7
Price history
| Date | Event | Price |
|---|---|---|
| 10/2/2023 | Sold | $650,000+3150%$406/sqft |
Source: Public Record Report a problem | ||
| 1/27/2022 | Sold | $20,000-93.7%$13/sqft |
Source: Public Record Report a problem | ||
| 5/29/2020 | Sold | $318,100+0%$199/sqft |
Source: | ||
| 4/21/2020 | Listed for sale | $318,000$199/sqft |
Source: William Raveis Vermont Properties #4801946 Report a problem | ||
Public tax history
| Year | Property taxes | Tax assessment |
|---|---|---|
| 2024 | -- | $268,500 -22.3% |
| 2023 | -- | $345,500 |
| 2022 | -- | $345,500 +1.7% |
Find assessor info on the county website
Neighborhood: 05149
Nearby schools
GreatSchools rating
- NACavendish Town Elementary SchoolGrades: PK-6Distance: 5.3 mi
- 7/10Green Mountain Uhsd #35Grades: 7-12Distance: 7.9 mi
Schools provided by the listing agent
- District: Two Rivers Supervisory Union
Source: The MLS. This data may not be complete. We recommend contacting the local school district to confirm school assignments for this home.
Get pre-qualified for a loan
At Zillow Home Loans, we can pre-qualify you in as little as 5 minutes with no impact to your credit score.An equal housing lender. NMLS #10287.
