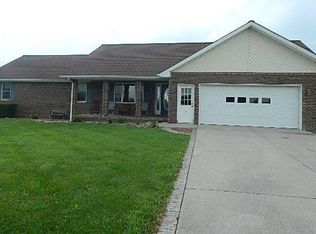Built for family, Friends highlights of 2 story Farm House sitting on 18.9 acre land. Main floor including laundry room, master bedroom, formal dining room, living room with gas fire place, large island in kitchen. Large foyer with hardwood stairs to second floor. House features 5 Bedrooms, 5 full bath. Open basement with full kitchen and laundry room, walkout basement with an extra bonus room and another storage room. Two gas fireplace inserts one in basement one on main level in living room. 3 miles from Pulaski county park. 5 miles from Lee's Ford Marina. 10 acre lot with camping area. House has Private creek access and camping areas with a minutes away from boat ramps. Perfect for horses with some fencing. This house could be perfect for private hunting area. Two drive way entrance. 40 x 60 pole garage storage with two lofts, bathroom has gas heat to one room, perfect to store your boat. Covered picnic shelter with brick fireplace and charcoal bbq/grill. 2 smaller storage buildings
This property is off market, which means it's not currently listed for sale or rent on Zillow. This may be different from what's available on other websites or public sources.

