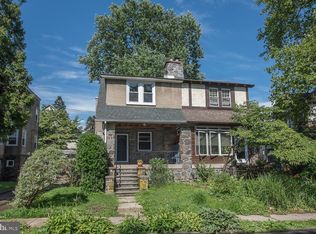Sold for $565,000 on 05/22/23
$565,000
519 Kenilworth Rd, Merion Station, PA 19066
3beds
1,872sqft
Single Family Residence
Built in 1926
2,400 Square Feet Lot
$734,000 Zestimate®
$302/sqft
$3,478 Estimated rent
Home value
$734,000
$675,000 - $807,000
$3,478/mo
Zestimate® history
Loading...
Owner options
Explore your selling options
What's special
Completely renovated 3 bedrooms 3.5 bath home on a hidden street in Merion, lined with front porches and sidewalks. Steps to Train Stations and just minutes away from Merion elementary, Retail to include Whole Foods, Trader Joe’s, local shopping centers including Suburban Square and Downtown Narberth, and all those sites have to offer! First floor features an open floor plan with lots of recessed lighting which leads into a newly installed kitchen featuring white shaker kitchen cabinets, gorgeous granite counter tops and stainless-steel appliances. There is a powder room leading to the back yard. Secord floor offers a spacious master bedroom suite ensemble with its own private bath and two additional bedrooms and a hall bath. The fully finished basement can be used as a fourth bedroom and/or family room with a full bath. Additional interior amenities include brand new hardwood floor throughout and central air while the outside has garage and off-street parking. All this is in the award-winning Lower Merion School District and just minutes from downtown Philadelphia.
Zillow last checked: 8 hours ago
Listing updated: May 22, 2023 at 05:42am
Listed by:
Eleanor Chen 215-829-0816,
Prosperity Real Estate Company
Bought with:
Alexandra Stanziani, RS344739
Keller Williams Main Line
Erica Deuschle, RS311481
Keller Williams Main Line
Source: Bright MLS,MLS#: PAMC2068640
Facts & features
Interior
Bedrooms & bathrooms
- Bedrooms: 3
- Bathrooms: 4
- Full bathrooms: 3
- 1/2 bathrooms: 1
- Main level bathrooms: 1
Basement
- Area: 624
Heating
- Other
Cooling
- None, Natural Gas
Appliances
- Included: Water Heater
- Laundry: In Basement
Features
- Basement: Full
- Has fireplace: Yes
- Fireplace features: Stone
Interior area
- Total structure area: 1,872
- Total interior livable area: 1,872 sqft
- Finished area above ground: 1,248
- Finished area below ground: 624
Property
Parking
- Total spaces: 1
- Parking features: Garage Faces Front, Shared Driveway, On Street, Detached
- Garage spaces: 1
- Has uncovered spaces: Yes
Accessibility
- Accessibility features: None
Features
- Levels: Two
- Stories: 2
- Patio & porch: Porch
- Exterior features: Sidewalks, Street Lights
- Pool features: None
Lot
- Size: 2,400 sqft
- Dimensions: 30.00 x 0.00
Details
- Additional structures: Above Grade, Below Grade
- Parcel number: 400028132007
- Zoning: R6
- Special conditions: Standard
Construction
Type & style
- Home type: SingleFamily
- Architectural style: Colonial
- Property subtype: Single Family Residence
- Attached to another structure: Yes
Materials
- Stucco
- Foundation: Concrete Perimeter
Condition
- New construction: No
- Year built: 1926
Utilities & green energy
- Sewer: Public Sewer
- Water: Public
Community & neighborhood
Location
- Region: Merion Station
- Subdivision: Merion Station
- Municipality: LOWER MERION TWP
Other
Other facts
- Listing agreement: Exclusive Right To Sell
- Listing terms: Cash,Conventional,FHA
- Ownership: Fee Simple
Price history
| Date | Event | Price |
|---|---|---|
| 5/22/2023 | Sold | $565,000-5%$302/sqft |
Source: | ||
| 5/4/2023 | Pending sale | $595,000$318/sqft |
Source: | ||
| 4/18/2023 | Price change | $595,000+199.1%$318/sqft |
Source: | ||
| 4/20/2018 | Listed for sale | $198,900-19.5%$106/sqft |
Source: BHHS Fox & Roach-Haverford #1000422398 | ||
| 3/27/2018 | Sold | $247,197+74.1%$132/sqft |
Source: Public Record | ||
Public tax history
| Year | Property taxes | Tax assessment |
|---|---|---|
| 2024 | $5,507 | $133,620 |
| 2023 | $5,507 +4.9% | $133,620 |
| 2022 | $5,249 +2.3% | $133,620 |
Find assessor info on the county website
Neighborhood: 19066
Nearby schools
GreatSchools rating
- 9/10Merion El SchoolGrades: K-4Distance: 0.2 mi
- 7/10Bala-Cynwyd Middle SchoolGrades: 5-8Distance: 1.3 mi
- 10/10Lower Merion High SchoolGrades: 9-12Distance: 1.2 mi
Schools provided by the listing agent
- District: Lower Merion
Source: Bright MLS. This data may not be complete. We recommend contacting the local school district to confirm school assignments for this home.

Get pre-qualified for a loan
At Zillow Home Loans, we can pre-qualify you in as little as 5 minutes with no impact to your credit score.An equal housing lender. NMLS #10287.
Sell for more on Zillow
Get a free Zillow Showcase℠ listing and you could sell for .
$734,000
2% more+ $14,680
With Zillow Showcase(estimated)
$748,680