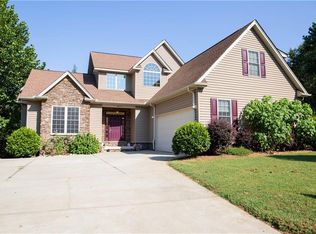Spectacular 4 bedroom, 3.5 bath home with vaulted ceilings, hardwood floors, large deck, open floor plan located on a level lot in the Stone Pond Subdivision. Walk in the front door and into the large living room, featuring gas log fireplace, high ceilings, and hardwood floors. The formal dining room, open to the living room, contains extra molding and huge windows that let in lots of natural light. Open to the living room is a large kitchen with stainless still appliances and a breakfast area that overlooks the pristine backyard. Master suite, located on the main level, contains tray ceilings, hardwood floors, ensuite full bath with jetted tub, walk in shower, his and hers sinks, and a massive walk in closet. The main level also features two other large bedrooms that share a jack and jill full bath with his and hers sinks and shower tub combination. In addition to the two bedrooms, you'll find a spacious laundry/mudroom, and half bath for guests located on the main level. Up the stairs, the home contains a large fourth bedroom/bonus room, with its own full bath. Additional features include full sized two car attached garage, large deck, irrigation system, new HVAC (2016), and so much more! This home is truly a must see!
This property is off market, which means it's not currently listed for sale or rent on Zillow. This may be different from what's available on other websites or public sources.
