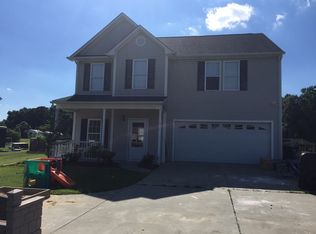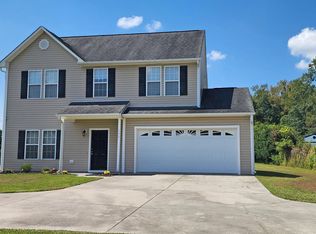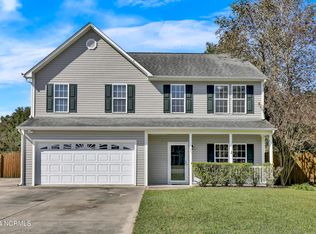Sold for $315,000
$315,000
519 Huffmantown Road, Richlands, NC 28574
3beds
1,971sqft
Single Family Residence
Built in 2007
0.61 Acres Lot
$317,100 Zestimate®
$160/sqft
$1,871 Estimated rent
Home value
$317,100
$289,000 - $349,000
$1,871/mo
Zestimate® history
Loading...
Owner options
Explore your selling options
What's special
Calling all backyard dreamers, animal lovers, and farmhouse fans—this one's for you! Discover 519 Huffmantown Rd—a 1971 sqft 3-bed, 2.5-bath home on a .61-acre fenced lot in Richlands with no HOA and homestead potential! This freshly updated home offers a new roof, new garage door, new front door and exterior garage door, new LVP flooring, brand-new carpet upstairs, new light fixtures, new culture marble vanity tops and a renovated half bath. The bright and fresh kitchen boasts white refinished cabinets, new countertops, and stainless appliances, opening to a sunlit dining area. Cozy up by the fireplace in the spacious living room. Upstairs, the primary suite features soaring vaulted ceilings, massive walking closet, and a beautifully refreshed en suite bathroom with dual vanity and cultured marble countertops. Two additional bedrooms are separated from primary by a loft space and offer new carpeting, fresh paint and new lighting. Juat outside offera a brand-new deck and massive, fully fenced yard—perfect for pets, chickens, and backyard farming. Plenty of space for gardens, a coop, or your own little slice of country living—just minutes from town conveniences!
Zillow last checked: 8 hours ago
Listing updated: October 17, 2025 at 07:36am
Listed by:
Gabrielle Hunte 631-241-6707,
Carolina Real Estate Group
Bought with:
Katie Kosma, 300449
Century 21 Coastal Advantage
Source: Hive MLS,MLS#: 100500903 Originating MLS: Jacksonville Board of Realtors
Originating MLS: Jacksonville Board of Realtors
Facts & features
Interior
Bedrooms & bathrooms
- Bedrooms: 3
- Bathrooms: 3
- Full bathrooms: 2
- 1/2 bathrooms: 1
Primary bedroom
- Level: Non Primary Living Area
Dining room
- Features: Combination, Formal, Eat-in Kitchen
Heating
- Heat Pump, Electric
Cooling
- Central Air, Heat Pump
Features
- Walk-in Closet(s), Ceiling Fan(s), Pantry, Walk-in Shower, Walk-In Closet(s)
Interior area
- Total structure area: 1,971
- Total interior livable area: 1,971 sqft
Property
Parking
- Total spaces: 2
- Parking features: Paved
Features
- Levels: Two
- Stories: 2
- Patio & porch: Deck, Porch
- Fencing: Back Yard,Wood
Lot
- Size: 0.61 Acres
- Dimensions: 83' x 341' x 89' x 324'
Details
- Parcel number: 42a12
- Zoning: RA
- Special conditions: Standard
Construction
Type & style
- Home type: SingleFamily
- Property subtype: Single Family Residence
Materials
- Vinyl Siding
- Foundation: Slab
- Roof: Architectural Shingle
Condition
- New construction: No
- Year built: 2007
Utilities & green energy
- Sewer: Septic Tank
- Water: Public
- Utilities for property: Water Available
Community & neighborhood
Location
- Region: Richlands
- Subdivision: Not In Subdivision
Other
Other facts
- Listing agreement: Exclusive Right To Sell
- Listing terms: Cash,Conventional,VA Loan
- Road surface type: Paved
Price history
| Date | Event | Price |
|---|---|---|
| 10/17/2025 | Sold | $315,000-0.3%$160/sqft |
Source: | ||
| 9/22/2025 | Contingent | $316,000$160/sqft |
Source: | ||
| 9/11/2025 | Price change | $316,000-0.2%$160/sqft |
Source: | ||
| 7/10/2025 | Price change | $316,500-0.1%$161/sqft |
Source: | ||
| 6/20/2025 | Price change | $316,900-0.2%$161/sqft |
Source: | ||
Public tax history
| Year | Property taxes | Tax assessment |
|---|---|---|
| 2024 | $1,426 | $217,815 |
| 2023 | $1,426 0% | $217,815 |
| 2022 | $1,427 +21.9% | $217,815 +31.3% |
Find assessor info on the county website
Neighborhood: 28574
Nearby schools
GreatSchools rating
- 4/10Heritage Elementary SchoolGrades: K-5Distance: 2.9 mi
- 3/10Trexler MiddleGrades: 6-8Distance: 2.2 mi
- 6/10Richlands HighGrades: 9-12Distance: 2.6 mi
Schools provided by the listing agent
- Elementary: Richlands
- Middle: Trexler
- High: Richlands
Source: Hive MLS. This data may not be complete. We recommend contacting the local school district to confirm school assignments for this home.
Get pre-qualified for a loan
At Zillow Home Loans, we can pre-qualify you in as little as 5 minutes with no impact to your credit score.An equal housing lender. NMLS #10287.
Sell for more on Zillow
Get a Zillow Showcase℠ listing at no additional cost and you could sell for .
$317,100
2% more+$6,342
With Zillow Showcase(estimated)$323,442


