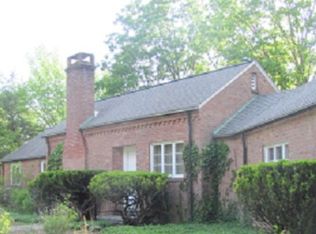Closed
$1,562,500
519 Highland Rd, Ithaca, NY 14850
3beds
3,382sqft
Single Family Residence
Built in 2008
1.06 Acres Lot
$1,556,600 Zestimate®
$462/sqft
$2,807 Estimated rent
Home value
$1,556,600
$1.46M - $1.67M
$2,807/mo
Zestimate® history
Loading...
Owner options
Explore your selling options
What's special
Experience the best of modern living, architecture and design in this incredible home. Step into an ample foyer with a staircase floating along a custom concrete wall. Take the stairs or elevator to the stunning second level. Dramatic exposed beams glow in the daylight that pours in from the floor to ceiling windows. The ceilings, windows, doors, and cabinets are all natural Douglass Fir, the two story concrete wall accents and offsets the warmth of the beams. Privacy amongst the trees in the open concept level. Clutter free kitchen with spacious walk in pantry. Primary suite with spa like bath, bamboo floors and luxurious walk in closet. Second bedroom upstairs with attached bath, third bedroom on the first floor currently used as an office. Radiant floor heat throughout. Two car heated garage & wine cellar complete the first floor. Enjoy unmatched tranquility from the oasis in your backyard. Paths along the babbling brook spanned by two bridges with two stone waterfalls. Exceptional!
Zillow last checked: 8 hours ago
Listing updated: December 06, 2023 at 04:31am
Listed by:
Kathleen (Kate) Seaman kmseaman@warrenhomes.com,
Warren Real Estate of Ithaca Inc.
Bought with:
Laurel Guy, 10371201385
Warren Real Estate of Ithaca Inc. (Downtown)
Source: NYSAMLSs,MLS#: IB408161 Originating MLS: Ithaca Board of Realtors
Originating MLS: Ithaca Board of Realtors
Facts & features
Interior
Bedrooms & bathrooms
- Bedrooms: 3
- Bathrooms: 3
- Full bathrooms: 3
Bedroom 1
- Dimensions: 19.00 x 16.00
Bedroom 1
- Dimensions: 7.00 x 6.00
Bedroom 2
- Dimensions: 11.00 x 14.00
Bedroom 2
- Dimensions: 13.00 x 13.00
Bedroom 2
- Dimensions: 20.00 x 18.00
Bedroom 2
- Dimensions: 15.00 x 11.00
Bedroom 2
- Dimensions: 19.00 x 12.00
Bedroom 2
- Dimensions: 15.00 x 14.00
Heating
- Gas, Hot Water
Cooling
- Central Air
Appliances
- Included: Dryer, Dishwasher, Exhaust Fan, Disposal, Gas Oven, Gas Range, Microwave, Refrigerator, Range Hood, Washer
Features
- Cathedral Ceiling(s), Entrance Foyer, Main Level Primary
- Flooring: Tile, Varies
- Basement: None
- Number of fireplaces: 1
Interior area
- Total structure area: 3,382
- Total interior livable area: 3,382 sqft
Property
Parking
- Total spaces: 2
- Parking features: Attached, Garage
- Attached garage spaces: 2
Features
- Patio & porch: Patio
- Exterior features: Fence, Hot Tub/Spa, Patio
- Has spa: Yes
- Fencing: Partial
- Waterfront features: Beach Access
Lot
- Size: 1.06 Acres
- Features: Other, See Remarks, Wooded
- Residential vegetation: Partially Wooded
Details
- Additional structures: Shed(s), Storage
- Parcel number: 503001 12.313
Construction
Type & style
- Home type: SingleFamily
- Architectural style: Contemporary
- Property subtype: Single Family Residence
Materials
- Frame, Masonry, Other, Stone, See Remarks
- Foundation: Poured
Condition
- Year built: 2008
Utilities & green energy
- Sewer: Connected
- Water: Connected, Public
- Utilities for property: Sewer Connected, Water Connected
Green energy
- Energy efficient items: Windows
Community & neighborhood
Location
- Region: Ithaca
Other
Other facts
- Listing terms: Cash
Price history
| Date | Event | Price |
|---|---|---|
| 5/9/2023 | Sold | $1,562,500-2.3%$462/sqft |
Source: | ||
| 3/17/2023 | Pending sale | $1,600,000$473/sqft |
Source: | ||
| 3/7/2023 | Contingent | $1,600,000$473/sqft |
Source: | ||
| 2/27/2023 | Listed for sale | $1,600,000+338.4%$473/sqft |
Source: | ||
| 5/15/2006 | Sold | $365,000$108/sqft |
Source: Public Record Report a problem | ||
Public tax history
| Year | Property taxes | Tax assessment |
|---|---|---|
| 2024 | -- | $1,560,000 +57.6% |
| 2023 | -- | $990,000 +10% |
| 2022 | -- | $900,000 |
Find assessor info on the county website
Neighborhood: Cayuga Heights
Nearby schools
GreatSchools rating
- 6/10Cayuga Heights ElementaryGrades: K-5Distance: 0.2 mi
- 6/10Boynton Middle SchoolGrades: 6-8Distance: 0.5 mi
- 9/10Ithaca Senior High SchoolGrades: 9-12Distance: 0.7 mi
Schools provided by the listing agent
- Elementary: Cayuga Heights Elementary
- Middle: Boynton Middle
- District: Ithaca
Source: NYSAMLSs. This data may not be complete. We recommend contacting the local school district to confirm school assignments for this home.
