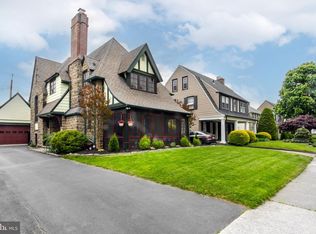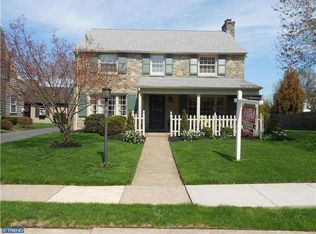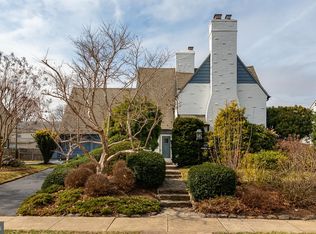Only a mortgage decline makes this home available ! Appraised for 325,000 !! Stately Drexel Park 3 story Home with 4 Bedrooms, 2 Full & 1 Partial Bath, Charm & Character in this classic home. Studio/Workshop in rear building. Covered Flagstone Front Porch, Entry Foyer with tile entryway, closet & partial bath, Large Living Room with stone fireplace with gas insert, built ins, Ample Dining Room, Kitchen with ample cabinetry & workspace, smooth top electric range, built in micro,double sink, dishwasher, refrigerator, adjoining Breakfast Room with chair rail, Laundry. UPPER LEVEL: spacious Main Bedroom with sitting area, private office (or walk in closet), closet plus cedar closet and Private Subway Tiled Bath w/ shower. 2 Additional Nice Size Bedrooms w/ closets & c/fans, Hall Bath with subway tiles, tub/shower combo & deep linen closet. THIRD FLOOR has 2 large rooms, great for a private suite, Large Play Room with closet, french doors to spacious bedroom with closet. BASEMENT is unfinished with workshop. Detached Artist Studio/workshop/exercise space or ?? in the backyard, large private driveway. Wonderful Drexel Park Community with beautiful homes is close to everything. Come make this home yours today !
This property is off market, which means it's not currently listed for sale or rent on Zillow. This may be different from what's available on other websites or public sources.


