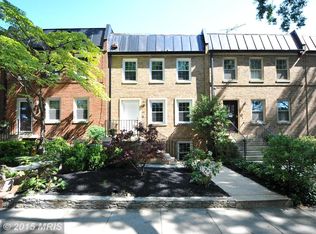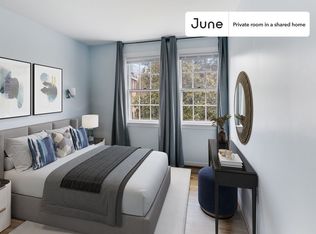Total Renovation Gorgeous Town Square TH -to Qualify income ( Note: "but NOT all Tenants combined " ) =35 X Rent & credit 740+ , Min lease 2yr - Longer preferred. Classy finishes and ready for move in Hardwood floors l High End Baths Sleek Contemporary Kitchen w Quartz counters in Kitchen. ! All New windows. Lower level offers another family room and office or bedroom with separate front entrance. 3.5 beautiful baths and neat brick walled enclosed rear patio with astroturf for a year round green look! So easy to get to the HIP Wharf and 10 min walk to Waterfront Metro or Federal South Metros plus all the activity on the Mall or Navy yard. Close to Ft McNair too - A really good solid gem of 1966 Brick Traditional construction!! for certain. Two year minimum lease, landlord prefers longer. Pets are Case by Case. Parking spot is "A" on left side convenient!
This property is off market, which means it's not currently listed for sale or rent on Zillow. This may be different from what's available on other websites or public sources.


