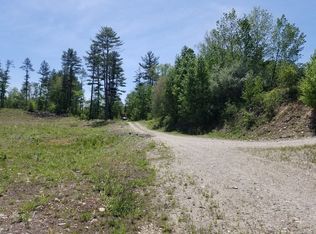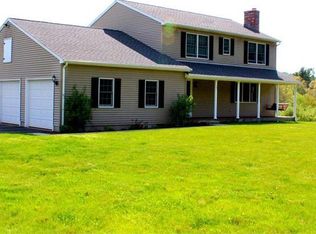MINI-FARM IN EAST PUTNAM ON 4.25 ACRES with HUGE BARN, IN-GROUND POOL AND SAUNA!! Zoned agricultural with a multipurpose barn, this property is perfect for Horse/Animal lovers, Mechanics, and Hobbyists! The 26-ft x 156-ft two-story barn has 400-amp service and its own well and septic, stalls, chicken coups, workshop areas, garage area, a rec room and much more!! The country cape home is bright and airy, with beautiful hardwood floors throughout the main level. SINGLE-LEVEL LIVING POSSIBLE with a large eat-in kitchen, separate dining room, spacious living room with FIREPLACE, bedroom, renovated full bath, and sunroom that leads out to the POOL AREA all on the main level. The other two bright and sunny bedrooms and another full bath are on the 2nd floor. The WALK-OUT BASEMENT has full-height ceilings and is plumbed for a half bath, making it a great opportunity for additional finished living space. The 2-car detached garage and additional parking area within the barn offer plenty of room for vehicles and machinery! Newer heating system, newer roof, thermopane windows. new pool liner. Sunroom is currently being refinished...Photos to follow. Come see what this wonderfully unique property has to offer!!
This property is off market, which means it's not currently listed for sale or rent on Zillow. This may be different from what's available on other websites or public sources.


