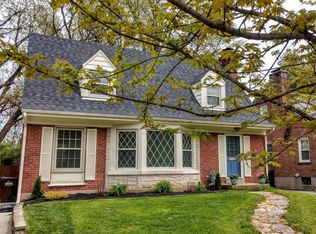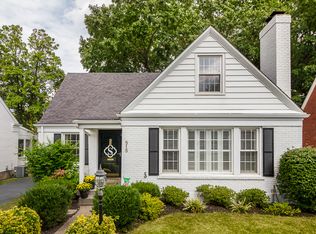Sold for $459,000
$459,000
519 Fairlawn Rd, Saint Matthews, KY 40207
4beds
2,427sqft
Single Family Residence
Built in 1940
5,662.8 Square Feet Lot
$501,900 Zestimate®
$189/sqft
$2,524 Estimated rent
Home value
$501,900
$477,000 - $527,000
$2,524/mo
Zestimate® history
Loading...
Owner options
Explore your selling options
What's special
Your beautiful Saint Matthews home awaits! This 4 bedroom/2 full bath brick cape cod is situated in close proximity to Seneca Park. Also nearby are the popular restaurants and shops along the Lexington Rd corridor and Frankfort Avenue. Added bonuses are the partially finished walkout/walk-up basement, a 1-car detached garage, and a large, partially covered deck, added by the current owners. As you enter the foyer, you will find dark hardwood flooring which runs throughout the main living areas on the first and second floors. Even the staircase showcases beautiful hardwood treads. The sellers have also removed walls to create a more open floor plan on the main level. The kitchen offers stainless steel appliances and maple cabinetry, and a window above the sink overlooking the backyard. The dining area is open to the kitchen and great room, providing the perfect spot for sharing meals and socializing with loved ones or guests, and the chef can be included in the fun! Or serve up some pancakes at the breakfast bar! The great room features a gas fireplace, flanked by 2 large windows that let in the sunlight. Down the hall are two of the bedrooms and a shared full bathroom. With 2 more bedrooms and another full bath upstairs, you can have your choice of primary retreats; one of which has a large walk-in closet. The second-floor bathroom has been beautifully updated, to include a lovely, tiled shower with a frameless glass sliding door. Downstairs in the basement is a large family room/recreation room, complete with a wet bar, barstool seating, lots of counter space, cabinetry, glass shelving and a small refrigerator. On the opposite side of the basement is a huge unfinished storage area, which also houses the clothes washer and dryer. The basement also has an outside entry door, which leads you up the steps to the fully fenced backyard and relaxing patio area. Enjoy the upcoming holiday season in your comfortable new home!
Zillow last checked: 8 hours ago
Listing updated: January 27, 2025 at 04:58am
Listed by:
Katie Bosse 502-836-6396,
United Real Estate Louisville
Bought with:
Tamyra Persinger, 222926
Ward Realty Services
Source: GLARMLS,MLS#: 1649382
Facts & features
Interior
Bedrooms & bathrooms
- Bedrooms: 4
- Bathrooms: 2
- Full bathrooms: 2
Bedroom
- Level: First
Bedroom
- Level: First
Bedroom
- Level: Second
Bedroom
- Level: Second
Full bathroom
- Level: First
Full bathroom
- Level: Second
Dining area
- Level: First
Family room
- Level: Basement
Great room
- Level: First
Kitchen
- Level: First
Laundry
- Level: Basement
Heating
- Forced Air, Natural Gas
Cooling
- Central Air
Features
- Basement: Walk-Up Access,Partially Finished,Exterior Entry,Walkout Part Fin
- Number of fireplaces: 1
Interior area
- Total structure area: 1,696
- Total interior livable area: 2,427 sqft
- Finished area above ground: 1,696
- Finished area below ground: 731
Property
Parking
- Total spaces: 1
- Parking features: Detached, See Remarks
- Garage spaces: 1
Features
- Stories: 2
- Patio & porch: Deck, Patio, Porch
- Fencing: Full,Wood
Lot
- Size: 5,662 sqft
- Features: Sidewalk, Level
Details
- Parcel number: 040900240000
Construction
Type & style
- Home type: SingleFamily
- Architectural style: Cape Cod
- Property subtype: Single Family Residence
Materials
- Wood Frame, Brick Veneer
- Foundation: Crawl Space
- Roof: Shingle
Condition
- Year built: 1940
Utilities & green energy
- Sewer: Public Sewer
- Water: Public
- Utilities for property: Electricity Connected, Natural Gas Connected
Community & neighborhood
Location
- Region: Saint Matthews
- Subdivision: Lexington Manor
HOA & financial
HOA
- Has HOA: No
Price history
| Date | Event | Price |
|---|---|---|
| 12/19/2023 | Sold | $459,000$189/sqft |
Source: | ||
| 11/16/2023 | Pending sale | $459,000$189/sqft |
Source: | ||
| 11/9/2023 | Listed for sale | $459,000+48.1%$189/sqft |
Source: | ||
| 6/6/2017 | Sold | $310,000-1.1%$128/sqft |
Source: | ||
| 5/5/2017 | Pending sale | $313,500$129/sqft |
Source: Louisville East #1471834 Report a problem | ||
Public tax history
| Year | Property taxes | Tax assessment |
|---|---|---|
| 2022 | $3,671 -7.4% | $318,670 |
| 2021 | $3,963 +10.5% | $318,670 +2.8% |
| 2020 | $3,587 | $310,000 |
Find assessor info on the county website
Neighborhood: Saint Matthews
Nearby schools
GreatSchools rating
- 6/10Chenoweth Elementary SchoolGrades: PK-5Distance: 1.1 mi
- 5/10Westport Middle SchoolGrades: 6-8Distance: 3.9 mi
- 1/10Waggener High SchoolGrades: 9-12Distance: 1.4 mi
Get pre-qualified for a loan
At Zillow Home Loans, we can pre-qualify you in as little as 5 minutes with no impact to your credit score.An equal housing lender. NMLS #10287.
Sell for more on Zillow
Get a Zillow Showcase℠ listing at no additional cost and you could sell for .
$501,900
2% more+$10,038
With Zillow Showcase(estimated)$511,938

