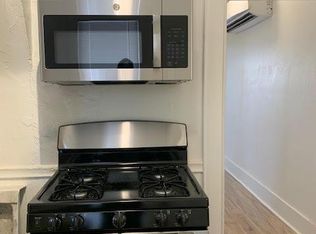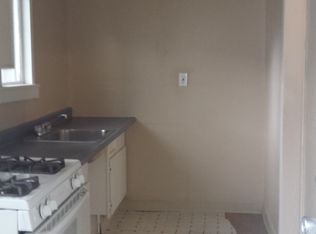Check out this cute one bedroom unit located not far from UNR and close to Downtown Reno! There is even close freeway access for an easy commute! This great unit features almost 600 sq ft of space with 1 bedroom and 1 bathroom. There is a laundry room on site for tenant convenience! Call us today to rent this great unit! Want to secure this property right now? You may want to consider putting in a hold fee. A hold fee would be 1/2 of the property's standard security deposit to hold the property for you during your application processing time. Once a hold fee is secured, you will be in first place on the property and the property will no longer be actively marketed by Realty Boulevard. Hold fees are non-refundable unless a tenant's application gets denied. Tenant responsible for landscaping. Pets are on approval. Pet deposits may vary, starting at $250 per pet. Pets are subject to pet rent, a minimum of $25 per pet and/or non-refundable pet fees. (restrictions-limits:) Pet Screening is done through a third party and is mandatory as part of the application process. **please refer to our descriptions for the most accurate information on amenities and utilities included as other sites may export information differently that may not always be accurate. Utilities Included: None Utilities NOT Included: All Utilities Tenant billed monthly in addition to Rent: Water ($25), Sewer ($15) and Trash ($10) Resident Benefit Package (RBP) $50 a month: INCLUDES but not limited to- $100,000 Renters Liability Insurance, $10,000 Renters Personal Property Coverage, 24/7 Emergency & Maintenance Coordination, Extended Office Hours, Quarterly Filter Delivery, Online Tenant Portal, Vetted Vendor Network, $1Million in Identity Fraud Protection, Smart Locks & Keyless Entry, Convenient Direct Move In Access, 2 year Retroactive Credit Building, Security Deposit Options, Resident Rewards Program- up to $4,500 a year, One time late fee waiver, One time returned payment fee waiver, Multiple payment options, No upfront move-in or monthly admin fees, Trusted Business Connections-Referral Discounts, Referral Programs, Real Estate Buying and Selling Discounts, Home-Buying Assistance & Buyer Budgeting Training, Seller Property Improvement/Equity & Value Evaluation and more. BENEFITS SO GOOD YOU MAY NEVER WANT TO LEAVE! Pet renter's insurance is also required on each approved pet. Pets restrictions vary per property. This property is currently tenant occupied. Please do not disturb tenants. (Lease Terms will vary depending on time of year, owner preference and specific property, lease term can vary from 6-30 months, month to month may or may not be available at a higher monthly rate.) (Please note that availability dates are subject to change based on actual move out dates, property condition, vendor schedule and material availability.) Pictures and info may or may not be most current. Tenant to verify all info provided. Property may be in process of clean/maintenance turnover and may not be move in ready at time of viewing. However, Realty Boulevard will ensure property is ready upon date of move in.
This property is off market, which means it's not currently listed for sale or rent on Zillow. This may be different from what's available on other websites or public sources.

