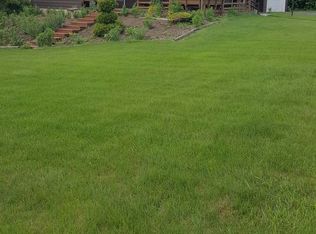This beautifully modernized home was rebuilt on the original stone foundation (1939) in 2005. Upon entering this home, you will notice the gorgeous reclaimed wood flooring from the original home. The modern farmhouse kitchen offers all maple kitchen cabinets and a one of a kind custom built cooktop cabinet. There is plenty of recessed lighting throughout the kitchen as well as over and under mount cabinet lighting. Did I mention the farmhouse sink and the new stainless appliances which include: dishwasher, refrigerator and the built in wall oven. There is a classic Franklin stove in the living room which will warm the house on those cold winter nights. The sunroom has its own stone, propane fireplace as well. The sunroom also offers a unique paver floor as well as reclaimed barnwood mantel and shelf. The second level offers 4 spacious bedrooms including a large master suite with full bath, jetted tub and stand up shower. The hall bath has a dual vanity in the form of two individual sinks.Don't forget to check out the amazing views of the backyard. One of the best features of this home is the serene outdoor spaces which can be enjoyed by walking through the landscape or relaxing on the paver patio. The potting shed has running water, so planting will be a breeze. The 12 x 24 shop has electric heat and is insulated providing so many possibilities. Not to mention the whole house generator that is included as well. The cute front porch with its red tin roof is a must for sitting on and sharing stories of the day. This place is immaculate and will not disappoint.
This property is off market, which means it's not currently listed for sale or rent on Zillow. This may be different from what's available on other websites or public sources.

