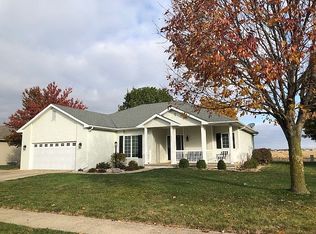Sold for $305,000
$305,000
519 Eagle Ridge Dr, Chatham, IL 62629
3beds
2,533sqft
Single Family Residence, Residential
Built in 1996
0.28 Acres Lot
$333,600 Zestimate®
$120/sqft
$2,312 Estimated rent
Home value
$333,600
$317,000 - $350,000
$2,312/mo
Zestimate® history
Loading...
Owner options
Explore your selling options
What's special
Enjoy easy living in this lovely home and a great Chatham location! The open floor plan provides plenty of room for entertaining, with a spacious living room, dual-sided fireplace, and both a formal dining room and eat-in kitchen. All kitchen appliances stay, along with the second fridge and washer/dryer. The inviting sunroom off the kitchen is a great place to relax. Theater chairs and screen highlight the basement, which stay! There is plenty of additional room in the basement for storage or to finish additional space. Privacy fence is brand new (June ‘24) and roof new in '23. A/C '16; furnace '14, wtr htr '08, per pre-inspection. A tree was recently removed to save the buyer the effort. This home is well-prepared for a new owner, so come on in and get ready to enjoy yourselves! Pre-inspected and selling per inspection and repairs noted.
Zillow last checked: 8 hours ago
Listing updated: August 23, 2024 at 01:02pm
Listed by:
Diane Tinsley Mobl:217-416-0993,
The Real Estate Group, Inc.
Bought with:
Jane Hay, 475117683
The Real Estate Group, Inc.
Source: RMLS Alliance,MLS#: CA1030339 Originating MLS: Capital Area Association of Realtors
Originating MLS: Capital Area Association of Realtors

Facts & features
Interior
Bedrooms & bathrooms
- Bedrooms: 3
- Bathrooms: 3
- Full bathrooms: 2
- 1/2 bathrooms: 1
Bedroom 1
- Level: Main
- Dimensions: 15ft 0in x 15ft 7in
Bedroom 2
- Level: Main
- Dimensions: 12ft 0in x 11ft 11in
Bedroom 3
- Level: Main
- Dimensions: 11ft 11in x 12ft 0in
Other
- Level: Main
- Dimensions: 11ft 6in x 12ft 6in
Other
- Area: 564
Additional room
- Description: Sunroom
- Level: Main
- Dimensions: 19ft 11in x 11ft 9in
Family room
- Level: Basement
- Dimensions: 29ft 7in x 14ft 1in
Kitchen
- Level: Main
- Dimensions: 22ft 0in x 13ft 0in
Living room
- Level: Main
- Dimensions: 16ft 2in x 18ft 7in
Main level
- Area: 1969
Heating
- Has Heating (Unspecified Type)
Cooling
- Central Air
Appliances
- Included: Dishwasher, Disposal, Microwave, Range, Refrigerator, Washer, Dryer
Features
- Vaulted Ceiling(s), Ceiling Fan(s)
- Windows: Window Treatments
- Basement: Full,Partially Finished
- Number of fireplaces: 1
Interior area
- Total structure area: 1,969
- Total interior livable area: 2,533 sqft
Property
Parking
- Total spaces: 2
- Parking features: Attached
- Attached garage spaces: 2
- Details: Number Of Garage Remotes: 1
Features
- Patio & porch: Patio
Lot
- Size: 0.28 Acres
- Dimensions: 96 x 128.44
- Features: Level
Details
- Parcel number: 28010383004
Construction
Type & style
- Home type: SingleFamily
- Architectural style: Ranch
- Property subtype: Single Family Residence, Residential
Materials
- Brick, Vinyl Siding
- Roof: Shingle
Condition
- New construction: No
- Year built: 1996
Utilities & green energy
- Sewer: Public Sewer
- Water: Public
Community & neighborhood
Location
- Region: Chatham
- Subdivision: Foxx Creek Estates
Price history
| Date | Event | Price |
|---|---|---|
| 8/16/2024 | Sold | $305,000+5.2%$120/sqft |
Source: | ||
| 7/12/2024 | Pending sale | $289,900$114/sqft |
Source: | ||
| 7/10/2024 | Listed for sale | $289,900+20.8%$114/sqft |
Source: | ||
| 7/23/2020 | Sold | $240,000-2%$95/sqft |
Source: | ||
| 6/11/2020 | Pending sale | $245,000$97/sqft |
Source: RE/MAX Professionals #CA1000203 Report a problem | ||
Public tax history
| Year | Property taxes | Tax assessment |
|---|---|---|
| 2024 | $7,484 +1.5% | $105,300 +8.7% |
| 2023 | $7,376 +26.5% | $96,908 +29.3% |
| 2022 | $5,833 +0.9% | $74,969 +1.7% |
Find assessor info on the county website
Neighborhood: 62629
Nearby schools
GreatSchools rating
- 7/10Chatham Elementary SchoolGrades: K-4Distance: 1.1 mi
- 7/10Glenwood Middle SchoolGrades: 7-8Distance: 3.2 mi
- 7/10Glenwood High SchoolGrades: 9-12Distance: 1.6 mi
Get pre-qualified for a loan
At Zillow Home Loans, we can pre-qualify you in as little as 5 minutes with no impact to your credit score.An equal housing lender. NMLS #10287.
