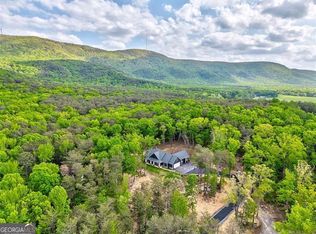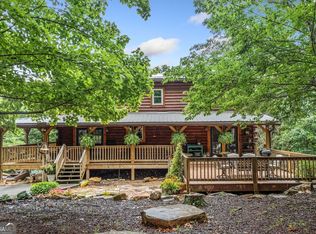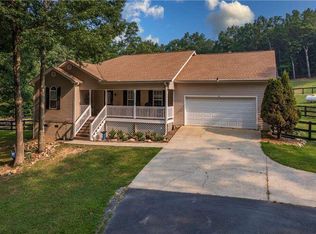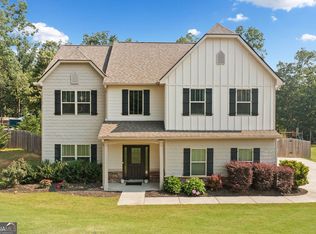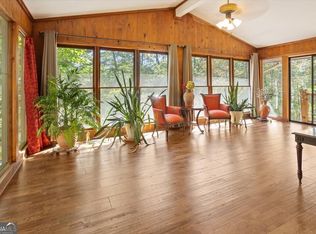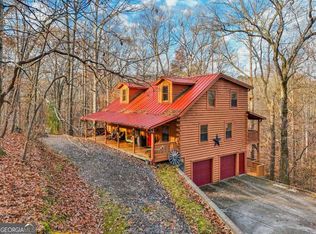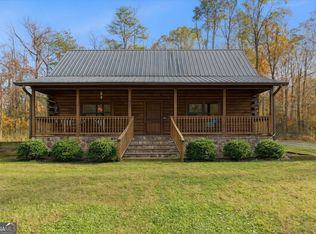Tucked away on 6.12 peaceful acres in Rydal, this inviting log cabin offers the perfect blend of rustic charm and flexible living space. With 4 bedrooms, 3 full baths and 1 half bath , additional loft areas, there is room for everyone- whether your need space for working from home, entertaining guests, or simply relaxing. This home showcases soaring ceilings, warm wood finishes, exposed wooden beams and windows that frame the stunning view of Pine Log Mountain. The main level offers a kitchen, living room, dining area, bedroom and 1 and half baths. Upstairs offers oversized master suite with 2 walk-in closets, separate tub and soaking tub with double vanity and 2 additional bedrooms and a bath. Whether you're dreaming of a quiet homestead or a weekend escape from the city, this property delivers privacy, beauty, and endless potential. Schedule your tour today and see what make this one-of-a-kind property so special.
Active
$499,000
519 E Valley Rd NE, Rydal, GA 30171
4beds
2,538sqft
Est.:
Single Family Residence, Cabin
Built in 1989
6.12 Acres Lot
$492,100 Zestimate®
$197/sqft
$-- HOA
What's special
Soaring ceilingsInviting log cabinWarm wood finishesExposed wooden beamsDining areaAdditional loft areasOversized master suite
- 236 days |
- 1,814 |
- 78 |
Zillow last checked: 8 hours ago
Listing updated: December 18, 2025 at 08:22am
Listed by:
Kimberly Ruggles 7705487319,
Atlanta Communities
Source: GAMLS,MLS#: 10535072
Tour with a local agent
Facts & features
Interior
Bedrooms & bathrooms
- Bedrooms: 4
- Bathrooms: 4
- Full bathrooms: 3
- 1/2 bathrooms: 1
- Main level bathrooms: 1
- Main level bedrooms: 1
Rooms
- Room types: Family Room, Game Room, Laundry, Loft, Other
Dining room
- Features: Separate Room
Kitchen
- Features: Pantry
Heating
- Central, Electric, Hot Water
Cooling
- Ceiling Fan(s), Central Air
Appliances
- Included: Dishwasher, Electric Water Heater, Microwave
- Laundry: In Garage
Features
- Beamed Ceilings
- Flooring: Carpet, Laminate, Vinyl
- Windows: Storm Window(s)
- Basement: None
- Attic: Pull Down Stairs
- Number of fireplaces: 1
- Fireplace features: Wood Burning Stove
- Common walls with other units/homes: No Common Walls
Interior area
- Total structure area: 2,538
- Total interior livable area: 2,538 sqft
- Finished area above ground: 1,294
- Finished area below ground: 1,244
Video & virtual tour
Property
Parking
- Total spaces: 2
- Parking features: Attached, Garage
- Has attached garage: Yes
Features
- Levels: Two
- Stories: 2
- Patio & porch: Deck
- Exterior features: Balcony
- Body of water: None
Lot
- Size: 6.12 Acres
- Features: Private
- Residential vegetation: Wooded
Details
- Additional structures: Garage(s)
- Parcel number: 01090297014
Construction
Type & style
- Home type: SingleFamily
- Architectural style: Country/Rustic
- Property subtype: Single Family Residence, Cabin
Materials
- Log, Wood Siding
- Foundation: Slab
- Roof: Metal
Condition
- Resale
- New construction: No
- Year built: 1989
Utilities & green energy
- Sewer: Septic Tank
- Water: Well
- Utilities for property: Cable Available, Electricity Available, Phone Available, Underground Utilities
Community & HOA
Community
- Features: None
- Security: Smoke Detector(s)
- Subdivision: Shiloh
HOA
- Has HOA: No
- Services included: None
Location
- Region: Rydal
Financial & listing details
- Price per square foot: $197/sqft
- Tax assessed value: $332,373
- Annual tax amount: $3,231
- Date on market: 6/20/2025
- Cumulative days on market: 236 days
- Listing agreement: Exclusive Right To Sell
- Listing terms: Cash,Conventional,FHA,USDA Loan,VA Loan
- Electric utility on property: Yes
Estimated market value
$492,100
$467,000 - $517,000
$3,303/mo
Price history
Price history
| Date | Event | Price |
|---|---|---|
| 7/30/2025 | Price change | $499,000-5.5%$197/sqft |
Source: | ||
| 7/9/2025 | Price change | $528,000-3.7%$208/sqft |
Source: | ||
| 6/20/2025 | Listed for sale | $548,208+630.9%$216/sqft |
Source: | ||
| 9/21/2012 | Sold | $75,000+2.4%$30/sqft |
Source: | ||
| 6/3/2012 | Listed for sale | $73,260-51.5%$29/sqft |
Source: Mark Orr & Associates, Inc #5026723 Report a problem | ||
Public tax history
Public tax history
| Year | Property taxes | Tax assessment |
|---|---|---|
| 2024 | $3,231 +19.4% | $132,949 +19.9% |
| 2023 | $2,706 -2.9% | $110,901 +1% |
| 2022 | $2,787 +17.8% | $109,775 +23.7% |
Find assessor info on the county website
BuyAbility℠ payment
Est. payment
$2,848/mo
Principal & interest
$2353
Property taxes
$320
Home insurance
$175
Climate risks
Neighborhood: 30171
Nearby schools
GreatSchools rating
- 7/10Pine Log Elementary SchoolGrades: PK-5Distance: 5.4 mi
- 6/10Adairsville Middle SchoolGrades: 6-8Distance: 14.6 mi
- 7/10Adairsville High SchoolGrades: 9-12Distance: 15 mi
Schools provided by the listing agent
- Elementary: Pine Log
- Middle: Adairsville
- High: Adairsville
Source: GAMLS. This data may not be complete. We recommend contacting the local school district to confirm school assignments for this home.
- Loading
- Loading
