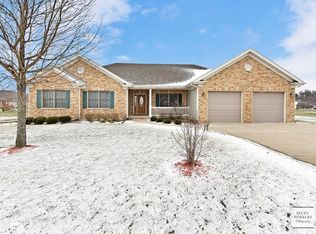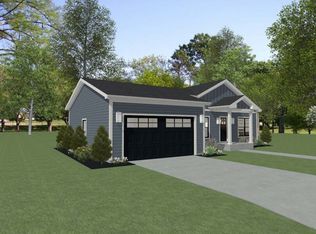Closed
$395,000
519 E Knights Rd, Sandwich, IL 60548
5beds
2,400sqft
Single Family Residence
Built in 2000
0.31 Acres Lot
$446,600 Zestimate®
$165/sqft
$2,992 Estimated rent
Home value
$446,600
$424,000 - $469,000
$2,992/mo
Zestimate® history
Loading...
Owner options
Explore your selling options
What's special
Not only does this 5 bedroom, 3.5 bath, 3 car garage home show like a model, on one of the nicest streets in Sandwich, but it also has a retention space to the west for extra privacy and space! The kitchen has custom maple cabinets, granite countertops and tile back splash. There is a work station, an island, two pantries and a breakfast nook in this large space - you won't run out of cabinet space here. The dining room is being used as a study with French doors - perfect for a work from home situation or could easily be changed back to a dining space. Laundry is adjacent to the kitchen, has pergo flooring, cabinets, a sink and brand new washer and dryer. The powder room was updated in 2020. The living room has a floor to ceiling masonry fireplace, vaulted ceilings, and custom framework on the walls with a sliding glass door that leads to your outdoor oasis. The 36x16 trex deck surrounds a 18x33 pool, with another lower 12x20 sundeck. There is also a 50amp hookup for a hot tub and a gazebo that stays with the home. The back yard is fully fenced in with a maintenance free vinyl fence. The primary suite is on the main level with a view of the back yard and a large private bathroom that includes skylights, a stand up shower and luxury bathtub. There are 3 nicely sized bedrooms and a full bathroom with plenty of storage on the 2nd floor. The basement is finished and includes a family room, 5th bedroom, full bathroom and a bonus room. The roof, skylights and siding were replaced in 2012, there is an active radon mitigation system in place, water heater replaced in 2016, carpet new in 2019/2020, sump pump and backup new in 2021, trex deck and vinyl fence were done in 2019. Nothing to do but to move in and enjoy!
Zillow last checked: 8 hours ago
Listing updated: February 28, 2023 at 02:23pm
Listing courtesy of:
Heather Kocur, ABR,SRS 630-710-0526,
Lake Holiday Homes, Inc
Bought with:
Melissa Garcia
RE/MAX All Pro - Sugar Grove
Source: MRED as distributed by MLS GRID,MLS#: 11697224
Facts & features
Interior
Bedrooms & bathrooms
- Bedrooms: 5
- Bathrooms: 4
- Full bathrooms: 3
- 1/2 bathrooms: 1
Primary bedroom
- Features: Flooring (Carpet), Bathroom (Full)
- Level: Main
- Area: 195 Square Feet
- Dimensions: 15X13
Bedroom 2
- Features: Flooring (Carpet)
- Level: Second
- Area: 208 Square Feet
- Dimensions: 13X16
Bedroom 3
- Features: Flooring (Carpet)
- Level: Second
- Area: 165 Square Feet
- Dimensions: 15X11
Bedroom 4
- Features: Flooring (Carpet)
- Level: Second
- Area: 121 Square Feet
- Dimensions: 11X11
Bedroom 5
- Features: Flooring (Carpet)
- Level: Basement
- Area: 234 Square Feet
- Dimensions: 18X13
Bonus room
- Features: Flooring (Carpet)
- Level: Basement
- Area: 182 Square Feet
- Dimensions: 14X13
Breakfast room
- Features: Flooring (Hardwood)
- Level: Main
- Area: 80 Square Feet
- Dimensions: 10X8
Dining room
- Features: Flooring (Hardwood)
- Level: Main
- Area: 143 Square Feet
- Dimensions: 13X11
Exercise room
- Features: Flooring (Carpet)
- Level: Basement
- Area: 340 Square Feet
- Dimensions: 17X20
Family room
- Features: Flooring (Carpet)
- Level: Basement
- Area: 360 Square Feet
- Dimensions: 20X18
Kitchen
- Features: Kitchen (Eating Area-Breakfast Bar, Eating Area-Table Space), Flooring (Hardwood)
- Level: Main
- Area: 144 Square Feet
- Dimensions: 16X9
Laundry
- Features: Flooring (Vinyl)
- Level: Main
- Area: 60 Square Feet
- Dimensions: 10X6
Living room
- Features: Flooring (Carpet)
- Level: Main
- Area: 340 Square Feet
- Dimensions: 20X17
Heating
- Natural Gas, Forced Air
Cooling
- Central Air
Appliances
- Included: Range, Microwave, Dishwasher, Refrigerator, Washer, Dryer, Stainless Steel Appliance(s), Water Softener Owned
- Laundry: Main Level
Features
- Cathedral Ceiling(s), 1st Floor Bedroom, 1st Floor Full Bath
- Flooring: Hardwood
- Windows: Skylight(s)
- Basement: Finished,Full
- Attic: Unfinished
- Number of fireplaces: 1
- Fireplace features: Gas Log, Gas Starter, Living Room
Interior area
- Total structure area: 0
- Total interior livable area: 2,400 sqft
Property
Parking
- Total spaces: 3
- Parking features: Concrete, Garage Door Opener, On Site, Garage Owned, Attached, Garage
- Attached garage spaces: 3
- Has uncovered spaces: Yes
Accessibility
- Accessibility features: No Disability Access
Features
- Stories: 2
- Patio & porch: Deck
- Pool features: Above Ground
- Fencing: Fenced
Lot
- Size: 0.31 Acres
- Dimensions: 102X132
- Features: Landscaped
Details
- Additional structures: Gazebo
- Parcel number: 1925126011
- Special conditions: None
- Other equipment: Water-Softener Owned, Sump Pump, Radon Mitigation System
Construction
Type & style
- Home type: SingleFamily
- Architectural style: Traditional
- Property subtype: Single Family Residence
Materials
- Vinyl Siding, Brick
- Roof: Asphalt
Condition
- New construction: No
- Year built: 2000
Utilities & green energy
- Sewer: Public Sewer
- Water: Public
Community & neighborhood
Security
- Security features: Carbon Monoxide Detector(s)
Location
- Region: Sandwich
HOA & financial
HOA
- Services included: None
Other
Other facts
- Listing terms: Conventional
- Ownership: Fee Simple
Price history
| Date | Event | Price |
|---|---|---|
| 2/28/2023 | Sold | $395,000+0%$165/sqft |
Source: | ||
| 1/10/2023 | Contingent | $394,900$165/sqft |
Source: | ||
| 1/8/2023 | Listed for sale | $394,900+12.8%$165/sqft |
Source: | ||
| 11/4/2016 | Sold | $350,000-5.4%$146/sqft |
Source: | ||
| 9/6/2016 | Price change | $369,900-2.6%$154/sqft |
Source: Coldwell Banker Honig-Bell #09319489 Report a problem | ||
Public tax history
| Year | Property taxes | Tax assessment |
|---|---|---|
| 2024 | $10,449 +7.4% | $144,134 +12.3% |
| 2023 | $9,727 +19.1% | $128,347 +20.9% |
| 2022 | $8,164 +2.9% | $106,170 +4.8% |
Find assessor info on the county website
Neighborhood: 60548
Nearby schools
GreatSchools rating
- 10/10W W Woodbury Elementary SchoolGrades: PK-3Distance: 0.7 mi
- 4/10Sandwich Middle SchoolGrades: 6-8Distance: 1.2 mi
- 5/10Sandwich Community High SchoolGrades: 9-12Distance: 1.3 mi
Schools provided by the listing agent
- Middle: Sandwich Middle School
- High: Sandwich Community High School
- District: 430
Source: MRED as distributed by MLS GRID. This data may not be complete. We recommend contacting the local school district to confirm school assignments for this home.

Get pre-qualified for a loan
At Zillow Home Loans, we can pre-qualify you in as little as 5 minutes with no impact to your credit score.An equal housing lender. NMLS #10287.

