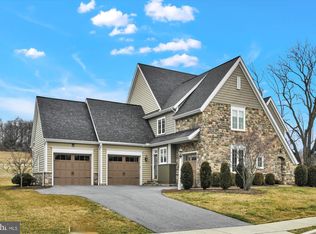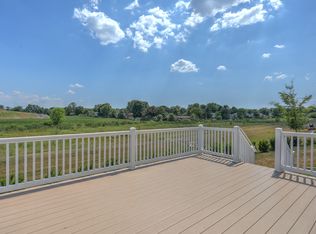Elegance and mindfulness, this artfully crafted estate-like home is tucked away in the heart of Manheim Township-Lancaster County, offering ease in your daily routine, because of its convenient location to shopping, schools and services yet its location in Brooklawn also is a respite from a hectic lifestyle. Custom Builder, EG Stoltzfus designed and built this home in Brooklawn community home about 8 years ago. It was the recipient of the Lancaster Parade of Homes, Fulton Award, for best in show. You can't rebuild this home with all of the sought-after attributes for under $1.3 milion according to Stoltzfus home builders. Upgrades galore! Over 3500+ square foot w/4 Bedrooms, 3.5Baths, 3 car garage and room to expand w/a pool if you like (per MT zoning). Minutes from shopping, dining, entertainment, and commuting via Rt 222, Rt 30, and PA turnpike. EG Stoltzfus spared no expense in elements we love: The front walk leads through a stone archway to the front door. Step inside the foyer with a dramatic balcony and curved staircase. Granite Island overlooking an open-air family room, eat in kitchen w/fireplace which flows out through double French doors to a premium finished covered patio and enclosed 10' + ceiling outdoor dining space. Equipped with Bosch appliances, double oven, two-toned CUSTOM Kitchen built by local craftsmen Red Rose Cabinetry. Walk-in pantry created with a "Chef on Board" The open floor plan flows naturally to the gorgeous formal dining room with wainscoting, crown moldings, and pocket door to the mudroom and Kitchen. Drop zone/mudroom between garages with a convenient outside entrance, half bathroom and built-in storage. Beautiful wide plank hand scraped hardwood and tile flooring throughout, with plantation shutters throughout the first floor. An impressive mid-level study and curved stairway lead to the upper level. The first bedroom on second floor, is a spacious suite with a large closet and full bath. The next room is the master suite which features a huge walk-in closet and a gorgeous master bathroom. The Master bath features double bowls in offset vanities culminating to a curved, tile walk-in shower with two overhead and multiple massage shower heads. Further down the balcony hallway is a large 2nd floor laundry with a sink, storage cabinets, and built-in ironing station. The 3rd & 4th bedrooms each have a walk-in closet and share a Jack & Jill bathroom. The full basement is ready for your finishing touch & allows room to expand!
This property is off market, which means it's not currently listed for sale or rent on Zillow. This may be different from what's available on other websites or public sources.

