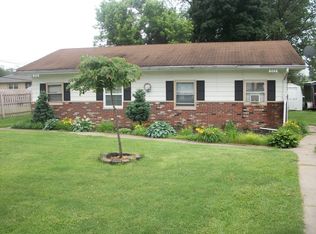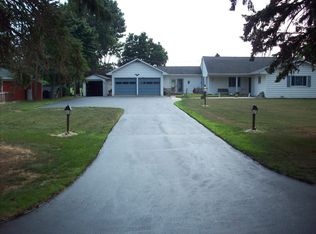Sold
$225,000
519 E Cassville Rd, Kokomo, IN 46901
4beds
2,112sqft
Residential, Single Family Residence
Built in 1953
0.8 Acres Lot
$244,200 Zestimate®
$107/sqft
$1,568 Estimated rent
Home value
$244,200
$205,000 - $293,000
$1,568/mo
Zestimate® history
Loading...
Owner options
Explore your selling options
What's special
Brick Ranch with 2 Bedrooms 1 bath on Main and 2 beds 1 bath in Basement. Primary on Main floor with doorway out to rear deck looking out over the huge back yard where you will find a brick shed, Metal shed, Large covered picnic/lounge area. The detached 2 car garage has an additional shop area on the back. Living room features a gas fireplace and a doorway out to the front deck area. Galley style Kitchen, and bathrooms recently remodeled. Minutes away from Kokomo and Peru with easy access to US31. The south edge of the property leads down to a neighboring pond. Plentiful parking on the paved driveway. Consists of 2 parcels, double lot.
Zillow last checked: 8 hours ago
Listing updated: November 27, 2024 at 12:10pm
Listing Provided by:
John Kwiatt 765-210-5325,
RE/MAX Anew Realty
Bought with:
John Kwiatt
RE/MAX Anew Realty
Source: MIBOR as distributed by MLS GRID,MLS#: 21995605
Facts & features
Interior
Bedrooms & bathrooms
- Bedrooms: 4
- Bathrooms: 2
- Full bathrooms: 2
- Main level bathrooms: 1
- Main level bedrooms: 2
Primary bedroom
- Features: Carpet
- Level: Main
- Area: 168 Square Feet
- Dimensions: 14x12
Bedroom 2
- Features: Carpet
- Level: Main
- Area: 132 Square Feet
- Dimensions: 12x11
Bedroom 3
- Features: Other
- Level: Basement
- Area: 100 Square Feet
- Dimensions: 10x10
Bedroom 4
- Features: Other
- Level: Basement
- Area: 80 Square Feet
- Dimensions: 10x8
Family room
- Features: Other
- Level: Basement
- Area: 100 Square Feet
- Dimensions: 10x10
Kitchen
- Features: Vinyl
- Level: Main
- Area: 160 Square Feet
- Dimensions: 20x8
Laundry
- Features: Other
- Level: Basement
- Area: 60 Square Feet
- Dimensions: 10x6
Living room
- Features: Carpet
- Level: Main
- Area: 266 Square Feet
- Dimensions: 19x14
Heating
- Forced Air
Cooling
- Has cooling: Yes
Appliances
- Included: Dishwasher, Dryer, Gas Oven, Refrigerator, Washer, Water Heater
- Laundry: Connections All, In Basement
Features
- Eat-in Kitchen
- Basement: Exterior Entry,Finished,Full,Interior Entry
Interior area
- Total structure area: 2,112
- Total interior livable area: 2,112 sqft
- Finished area below ground: 1,056
Property
Parking
- Total spaces: 2
- Parking features: Detached, Asphalt, Garage Door Opener, Storage, Workshop in Garage
- Garage spaces: 2
- Details: Garage Parking Other(Garage Door Opener)
Features
- Levels: One
- Stories: 1
- Patio & porch: Deck, Patio
Lot
- Size: 0.80 Acres
Details
- Additional structures: Storage, Gazebo
- Additional parcels included: PT SW4 NW4 6244 66'X278' LOT 4 Parcel ID: 340406152008.000022
- Parcel number: 340406152007000022
- Horse amenities: None
Construction
Type & style
- Home type: SingleFamily
- Architectural style: Ranch
- Property subtype: Residential, Single Family Residence
Materials
- Brick
- Foundation: Block
Condition
- New construction: No
- Year built: 1953
Utilities & green energy
- Water: Private Well
Community & neighborhood
Location
- Region: Kokomo
- Subdivision: No Subdivision
Price history
| Date | Event | Price |
|---|---|---|
| 11/27/2024 | Sold | $225,000+7.1%$107/sqft |
Source: | ||
| 9/18/2024 | Pending sale | $210,000 |
Source: | ||
| 8/29/2024 | Price change | $210,000-4.5%$99/sqft |
Source: | ||
| 8/23/2024 | Price change | $219,900-2.3%$104/sqft |
Source: | ||
| 8/12/2024 | Listed for sale | $225,000+50% |
Source: | ||
Public tax history
| Year | Property taxes | Tax assessment |
|---|---|---|
| 2024 | $871 -13.1% | $152,200 +1.1% |
| 2023 | $1,002 +10.2% | $150,600 -4.7% |
| 2022 | $910 +29.6% | $158,100 +5.5% |
Find assessor info on the county website
Neighborhood: Cassville
Nearby schools
GreatSchools rating
- 3/10Howard Elementary SchoolGrades: K-6Distance: 3.5 mi
- 6/10Northwestern Middle SchoolGrades: 7-8Distance: 4.7 mi
- 10/10Northwestern Sr High SchoolGrades: 9-12Distance: 4.7 mi
Get pre-qualified for a loan
At Zillow Home Loans, we can pre-qualify you in as little as 5 minutes with no impact to your credit score.An equal housing lender. NMLS #10287.

