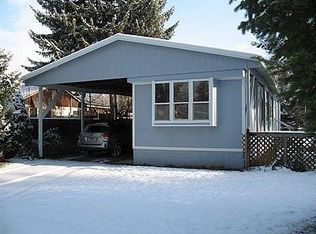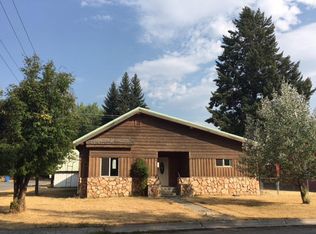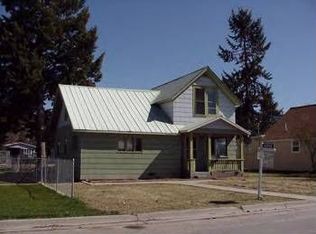Charming 3 bedroom, 3 bathroom home on two lots featuring a detached shop/garage. Lovely fenced backyard with two apple trees and a fenced-in garden area. Main level living with master bedroom with ensuite bathroom, kitchen and laundry room on the main floor. Potential for an apartment in basement with a private side entrance. Third bedroom may not be conforming. On city sewer and water services.
This property is off market, which means it's not currently listed for sale or rent on Zillow. This may be different from what's available on other websites or public sources.



