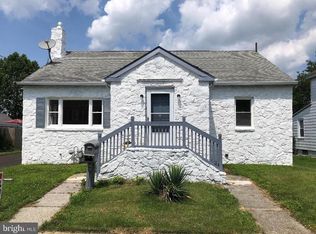Sold for $385,000
$385,000
519 Democrat Rd, Gibbstown, NJ 08027
4beds
1,814sqft
Single Family Residence
Built in 1920
7,500 Square Feet Lot
$408,400 Zestimate®
$212/sqft
$2,935 Estimated rent
Home value
$408,400
$376,000 - $445,000
$2,935/mo
Zestimate® history
Loading...
Owner options
Explore your selling options
What's special
BEST AND FINAL OFFERS BY MONDAY, 3/24 at 5pm Welcome to this beautiful 4-bedroom, 2.5-bath home situated in the heart of Gibbstown. This property features an inviting front porch that leads into an open-concept living area, which seamlessly connects to an updated kitchen; perfect for both relaxation and entertaining. As you make your way upstairs, you'll find a spacious layout designed for comfort and enjoyment, including 3 bedrooms and a full bathroom. The laundry room on the second floor offers extra convenience. Traveling to the third level, you will discover a fourth generously sized bedroom, extra bonus room along with an additional full bathroom. The outdoor features are equally appealing, with an 18-foot round pool and an 18 x 25 stamped concrete patio, recently resealed in October 2024. The patio provides ample space for outdoor gatherings and leisure activities. Additionally, this property includes a 10 x 10 x 10 shed for extra storage and a 16 x 12 sun room (negotiable), adding to the living space and offering the perfect atmosphere for a stay-at-home vacation. An extended driveway measuring 12 x 20 has also been added in October 2024, ensuring plenty of parking for guests. The home boasts a full, unfinished basement equipped with a sump pump and generous space for all your storage needs. Safety and peace of mind are assured with a Sloman's alarm system, while the plumbing, wiring, heater, and AC unit are all just 12 years old.
Zillow last checked: 8 hours ago
Listing updated: May 15, 2025 at 07:36am
Listed by:
Jessica Esposito 856-304-2168,
Home and Heart Realty
Bought with:
Kenneth Zane, SB065655
Harvest Realty
Source: Bright MLS,MLS#: NJGL2054160
Facts & features
Interior
Bedrooms & bathrooms
- Bedrooms: 4
- Bathrooms: 3
- Full bathrooms: 2
- 1/2 bathrooms: 1
- Main level bathrooms: 1
Basement
- Area: 0
Heating
- Forced Air, Natural Gas
Cooling
- Central Air, Electric
Appliances
- Included: Gas Water Heater
- Laundry: Upper Level
Features
- Kitchen - Gourmet, Open Floorplan
- Basement: Full
- Has fireplace: No
Interior area
- Total structure area: 1,814
- Total interior livable area: 1,814 sqft
- Finished area above ground: 1,814
- Finished area below ground: 0
Property
Parking
- Parking features: Asphalt, Driveway
- Has uncovered spaces: Yes
Accessibility
- Accessibility features: None
Features
- Levels: Three
- Stories: 3
- Has private pool: Yes
- Pool features: Above Ground, Private
Lot
- Size: 7,500 sqft
- Dimensions: 50.00 x 150.00
Details
- Additional structures: Above Grade, Below Grade
- Parcel number: 070006500010
- Zoning: RES
- Special conditions: Standard
Construction
Type & style
- Home type: SingleFamily
- Architectural style: Colonial
- Property subtype: Single Family Residence
Materials
- Frame
- Foundation: Block
Condition
- New construction: No
- Year built: 1920
- Major remodel year: 2013
Utilities & green energy
- Sewer: Public Sewer
- Water: Public
Community & neighborhood
Location
- Region: Gibbstown
- Subdivision: None Available
- Municipality: GREENWICH TWP
Other
Other facts
- Listing agreement: Exclusive Right To Sell
- Listing terms: Cash,Conventional,FHA,USDA Loan
- Ownership: Fee Simple
Price history
| Date | Event | Price |
|---|---|---|
| 5/15/2025 | Sold | $385,000+10%$212/sqft |
Source: | ||
| 3/31/2025 | Pending sale | $350,000$193/sqft |
Source: | ||
| 3/29/2025 | Contingent | $350,000$193/sqft |
Source: | ||
| 3/19/2025 | Listed for sale | $350,000+88.2%$193/sqft |
Source: | ||
| 5/9/2013 | Sold | $186,000-2.1%$103/sqft |
Source: Public Record Report a problem | ||
Public tax history
| Year | Property taxes | Tax assessment |
|---|---|---|
| 2025 | $5,653 | $164,200 |
| 2024 | $5,653 +5.5% | $164,200 |
| 2023 | $5,356 -0.1% | $164,200 |
Find assessor info on the county website
Neighborhood: 08027
Nearby schools
GreatSchools rating
- 5/10Greenwich Township Elementary SchoolGrades: PK-5Distance: 0.4 mi
- 5/10Nehaunsey Middle SchoolGrades: 6-8Distance: 1.3 mi
Schools provided by the listing agent
- District: Greenwich Township Public Schools
Source: Bright MLS. This data may not be complete. We recommend contacting the local school district to confirm school assignments for this home.
Get a cash offer in 3 minutes
Find out how much your home could sell for in as little as 3 minutes with a no-obligation cash offer.
Estimated market value$408,400
Get a cash offer in 3 minutes
Find out how much your home could sell for in as little as 3 minutes with a no-obligation cash offer.
Estimated market value
$408,400
