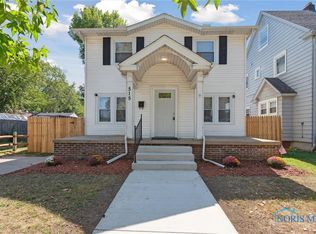This house has a very cozy and warm feel about it. The enclosed front porch allows for entertaining or relaxing. Large living room and dining area. The stairway going to the 2nd floor is wide and spacious. The upstairs attic is large, allowing for storage or the possibility of a kids' play area. The basement is partially finished and could be utilized for a man cave or gaming area. The laundry room is a separate room from the finished portion of the basement. There is also a pantry within the basement. The windows were replaced 5 years ago throughout the house; increasing efficient energy costs. The front sidewalk was replaced earlier this year. There is an airing deck on the 2nd floor that overlooks the back yard, great for having coffee in the morning or relaxing in the evening.
This property is off market, which means it's not currently listed for sale or rent on Zillow. This may be different from what's available on other websites or public sources.

