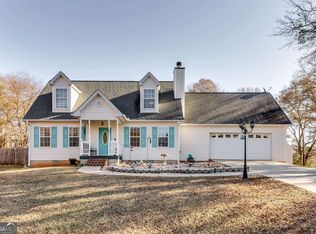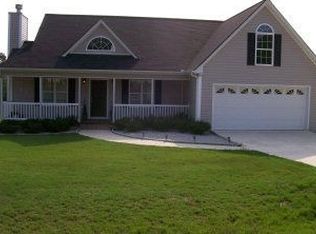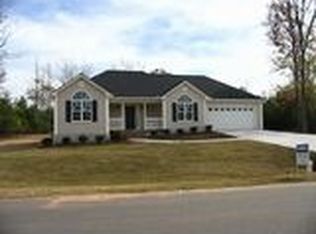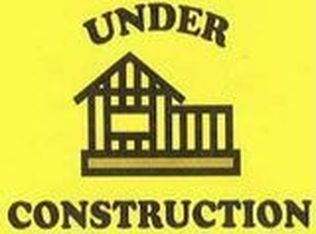Closed
$405,000
519 Cheyenne Ave, Athens, GA 30601
3beds
1,597sqft
Single Family Residence
Built in 2004
1.33 Acres Lot
$406,600 Zestimate®
$254/sqft
$2,530 Estimated rent
Home value
$406,600
$374,000 - $443,000
$2,530/mo
Zestimate® history
Loading...
Owner options
Explore your selling options
What's special
Meticulously maintained 3 bedroom, 2.5 bath home on a large private cul-de-sac lot in Brittanys Garden. Situated on 1.33 acres bordering a beautiful pasture, this property offers a fully fenced backyard with mature hardwood trees, a covered back deck, and a stunning stone-accented custom saltwater pool surrounded by lush landscaping, perfect for outdoor living. A spacious rocking chair front porch welcomes you into the two-story living room, where abundant natural light pours in through large windows and a cozy wood-burning fireplace creates the perfect gathering space. The kitchen and dining area flow easily to the covered back porch overlooking the pool. The pantry, nearby laundry room, and convenient half bath complete the common area living space. The main-level Owner's Suite is tucked privately to the right of the kitchen, featuring a large walk-in closet, double vanity, and a garden tub with serene views of the pool. Upstairs, two generously sized bedrooms with ample closet space share a full bath and linen closet. Additional highlights include a heated and cooled office space in the garage, ideal for working from home or hobbies, a new roof installed in 2020, upgraded main-level HVAC (2019), and upgraded second floor HVAC (2023). This home truly checks all the boxes for privacy, space, modern updates, and incredible outdoor living. The private backyard and saltwater pool are a must see- Just minutes from the Trail Creek Village shopping center and vibrant Downtown Athens. Schedule your tour today!
Zillow last checked: 8 hours ago
Listing updated: November 13, 2025 at 10:54am
Listed by:
David C Sibilsky 706-363-0803,
Greater Athens Properties
Bought with:
Alberto Rodriguez, 385651
Keller Williams Greater Athens
Source: GAMLS,MLS#: 10610781
Facts & features
Interior
Bedrooms & bathrooms
- Bedrooms: 3
- Bathrooms: 3
- Full bathrooms: 2
- 1/2 bathrooms: 1
- Main level bathrooms: 1
- Main level bedrooms: 1
Kitchen
- Features: Breakfast Area, Pantry
Heating
- Electric, Heat Pump
Cooling
- Central Air, Electric
Appliances
- Included: Dishwasher, Microwave, Oven/Range (Combo)
- Laundry: In Hall
Features
- Double Vanity, High Ceilings, Master On Main Level, Separate Shower, Soaking Tub, Vaulted Ceiling(s), Walk-In Closet(s)
- Flooring: Carpet, Hardwood, Vinyl
- Basement: None
- Number of fireplaces: 1
- Fireplace features: Living Room
- Common walls with other units/homes: No Common Walls
Interior area
- Total structure area: 1,597
- Total interior livable area: 1,597 sqft
- Finished area above ground: 1,597
- Finished area below ground: 0
Property
Parking
- Parking features: Attached, Kitchen Level, Storage
- Has attached garage: Yes
Features
- Levels: Two
- Stories: 2
- Patio & porch: Deck
- Has private pool: Yes
- Pool features: In Ground, Salt Water
- Fencing: Back Yard,Chain Link,Fenced,Wood
Lot
- Size: 1.33 Acres
- Features: Cul-De-Sac
- Residential vegetation: Partially Wooded
Details
- Additional structures: Outbuilding
- Parcel number: 214A1 A012
Construction
Type & style
- Home type: SingleFamily
- Architectural style: Cape Cod
- Property subtype: Single Family Residence
Materials
- Vinyl Siding
- Foundation: Block
- Roof: Composition
Condition
- Resale
- New construction: No
- Year built: 2004
Utilities & green energy
- Sewer: Septic Tank
- Water: Public
- Utilities for property: Electricity Available, Phone Available, Sewer Connected, Water Available
Community & neighborhood
Community
- Community features: None
Location
- Region: Athens
- Subdivision: Brittanys Garden Sub Ph 2
HOA & financial
HOA
- Has HOA: Yes
- HOA fee: $100 annually
- Services included: Other
Other
Other facts
- Listing agreement: Exclusive Right To Sell
- Listing terms: Cash,Conventional,FHA,VA Loan
Price history
| Date | Event | Price |
|---|---|---|
| 11/10/2025 | Sold | $405,000+1.4%$254/sqft |
Source: | ||
| 10/20/2025 | Contingent | $399,500$250/sqft |
Source: | ||
| 9/23/2025 | Listed for sale | $399,500+59.8%$250/sqft |
Source: | ||
| 10/30/2020 | Sold | $250,000+1.2%$157/sqft |
Source: | ||
| 10/1/2020 | Pending sale | $247,000$155/sqft |
Source: Nabo Realty Inc. #8860553 | ||
Public tax history
| Year | Property taxes | Tax assessment |
|---|---|---|
| 2024 | $3,627 +17.6% | $132,026 +15.1% |
| 2023 | $3,085 +6.9% | $114,697 +14.2% |
| 2022 | $2,885 -2.2% | $100,434 +3% |
Find assessor info on the county website
Neighborhood: 30601
Nearby schools
GreatSchools rating
- 5/10Judia Jackson Harris Elementary SchoolGrades: PK-5Distance: 1.4 mi
- 4/10Coile Middle SchoolGrades: 6-8Distance: 1.8 mi
- 4/10Cedar Shoals High SchoolGrades: 9-12Distance: 5.7 mi
Schools provided by the listing agent
- Elementary: JJ Harris
- Middle: Coile
- High: Cedar Shoals
Source: GAMLS. This data may not be complete. We recommend contacting the local school district to confirm school assignments for this home.

Get pre-qualified for a loan
At Zillow Home Loans, we can pre-qualify you in as little as 5 minutes with no impact to your credit score.An equal housing lender. NMLS #10287.
Sell for more on Zillow
Get a free Zillow Showcase℠ listing and you could sell for .
$406,600
2% more+ $8,132
With Zillow Showcase(estimated)
$414,732


