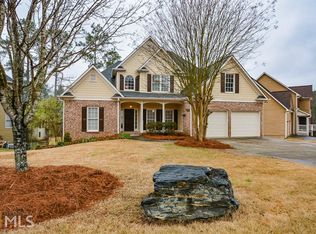Closed
$524,000
519 Chestnut Walk, Canton, GA 30114
5beds
3,272sqft
Single Family Residence
Built in 1998
10,454.4 Square Feet Lot
$562,300 Zestimate®
$160/sqft
$2,862 Estimated rent
Home value
$562,300
$534,000 - $590,000
$2,862/mo
Zestimate® history
Loading...
Owner options
Explore your selling options
What's special
Discover the practical elegance of this property features a master suite on the main level, complete with a recently remodeled bathroom, a jetted tub, and a walk-in closet with built-in storage. The house includes four bedrooms, two full bathrooms, and a half bath to accommodate your family and guests. At construction, the owners had the floorplan extended an additional 3' making this home larger than others with similar floorplan. The kitchen has been updated with granite countertops and stainless steel appliances. The second floor houses three bedrooms, one connecting to a nursing suite through double doors. The fully finished basement offers additional living space, including a bedroom, full bathroom, entertainment area, storage space, and a bar. Enjoy the outdoors on the screened porch with brick flooring, accessible from the terrace level. New carpeting is laid throughout the home for a fresh and clean feel. Outdoor living is enhanced by a covered deck, a lower-level patio, and a gazebo, set in a professionally landscaped and fenced backyard with a comprehensive irrigation system. Living in Bridgemill adds exclusive access to a range of amenities. As a residence enjoy the large playground and pavilion. Optional membership to the Bridgemill Athletic Club provides a championship 18-hole golf course, a 3-acre swimming and aquatic center, a fitness center, and tennis and pickleball courts. Enjoy a balanced lifestyle with its functional design and community features, ideal for those seeking a comfortable living environment with ample recreational options.
Zillow last checked: 8 hours ago
Listing updated: May 31, 2024 at 09:51am
Listed by:
Thomas Townsend 678-232-8624,
Keller Williams Realty Partners
Bought with:
Julie Auger, 352274
Source: GAMLS,MLS#: 10280001
Facts & features
Interior
Bedrooms & bathrooms
- Bedrooms: 5
- Bathrooms: 4
- Full bathrooms: 3
- 1/2 bathrooms: 1
- Main level bathrooms: 1
- Main level bedrooms: 1
Kitchen
- Features: Breakfast Area, Breakfast Bar, Pantry, Solid Surface Counters
Heating
- Natural Gas, Forced Air
Cooling
- Ceiling Fan(s), Central Air
Appliances
- Included: Gas Water Heater, Dishwasher, Disposal, Microwave, Refrigerator
- Laundry: Upper Level
Features
- Tray Ceiling(s), High Ceilings, Double Vanity, Walk-In Closet(s), Wet Bar, Master On Main Level
- Flooring: Hardwood, Tile, Carpet
- Windows: Double Pane Windows
- Basement: Bath Finished,Interior Entry,Finished,Full
- Number of fireplaces: 1
- Fireplace features: Family Room, Factory Built, Gas Starter, Gas Log
- Common walls with other units/homes: No Common Walls
Interior area
- Total structure area: 3,272
- Total interior livable area: 3,272 sqft
- Finished area above ground: 2,272
- Finished area below ground: 1,000
Property
Parking
- Total spaces: 2
- Parking features: Attached, Garage Door Opener, Garage
- Has attached garage: Yes
Accessibility
- Accessibility features: Accessible Doors
Features
- Levels: One and One Half
- Stories: 1
- Patio & porch: Deck, Screened, Patio
- Exterior features: Garden
- Fencing: Back Yard
- Waterfront features: No Dock Or Boathouse
- Body of water: None
Lot
- Size: 10,454 sqft
- Features: Cul-De-Sac, Private
Details
- Additional structures: Gazebo
- Parcel number: 15N02B 485
Construction
Type & style
- Home type: SingleFamily
- Architectural style: Brick Front,Brick/Frame,Traditional
- Property subtype: Single Family Residence
Materials
- Concrete
- Roof: Composition
Condition
- Resale
- New construction: No
- Year built: 1998
Utilities & green energy
- Sewer: Public Sewer
- Water: Public
- Utilities for property: Underground Utilities, Cable Available, Electricity Available, High Speed Internet, Natural Gas Available, Phone Available, Water Available
Community & neighborhood
Security
- Security features: Smoke Detector(s)
Community
- Community features: Clubhouse, Lake, Park, Playground, Sidewalks, Street Lights, Swim Team, Walk To Schools, Near Shopping
Location
- Region: Canton
- Subdivision: Bridgemill
HOA & financial
HOA
- Has HOA: Yes
- HOA fee: $200 annually
- Services included: Maintenance Grounds, Management Fee
Other
Other facts
- Listing agreement: Exclusive Right To Sell
- Listing terms: 1031 Exchange,Cash,Conventional,FHA,VA Loan
Price history
| Date | Event | Price |
|---|---|---|
| 5/31/2024 | Sold | $524,000-4.7%$160/sqft |
Source: | ||
| 5/6/2024 | Pending sale | $550,000$168/sqft |
Source: | ||
| 4/26/2024 | Price change | $550,000-4.3%$168/sqft |
Source: | ||
| 4/20/2024 | Listed for sale | $575,000$176/sqft |
Source: | ||
| 4/20/2024 | Pending sale | $575,000$176/sqft |
Source: | ||
Public tax history
| Year | Property taxes | Tax assessment |
|---|---|---|
| 2025 | $5,249 +381.2% | $209,952 +13.7% |
| 2024 | $1,091 -0.1% | $184,636 +2.8% |
| 2023 | $1,092 +7.7% | $179,680 +15.1% |
Find assessor info on the county website
Neighborhood: 30114
Nearby schools
GreatSchools rating
- 7/10Sixes Elementary SchoolGrades: PK-5Distance: 0.7 mi
- 7/10Freedom Middle SchoolGrades: 6-8Distance: 2.1 mi
- 9/10Woodstock High SchoolGrades: 9-12Distance: 5.5 mi
Schools provided by the listing agent
- Elementary: Sixes
- Middle: Freedom
- High: Woodstock
Source: GAMLS. This data may not be complete. We recommend contacting the local school district to confirm school assignments for this home.
Get a cash offer in 3 minutes
Find out how much your home could sell for in as little as 3 minutes with a no-obligation cash offer.
Estimated market value$562,300
Get a cash offer in 3 minutes
Find out how much your home could sell for in as little as 3 minutes with a no-obligation cash offer.
Estimated market value
$562,300
