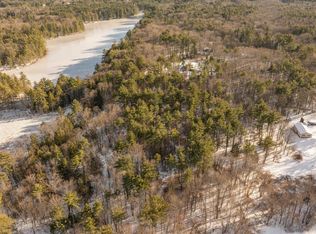Imagine drinking your morning coffee on your bedroom balcony or deck looking out at the beautiful water of Calef Pond! This over sized ranch style home with mature landscaping and newer roof (3 yrs ago with transferable 50 yr lifetime warranty) is very deceiving!! It was just updated with all hardwood floors and freshly painted throughout. With it's 2,224 sq. ft. it boasts 3 BR's, 2 full baths, living room, family room, office/den, mud room, enclosed porch and large 2 car garage (enough room for 2 full size trucks), First floor bedroom with 2 additional on upper level including Master with vaulted ceiling and sky light plus fully finished walkout lower level with lg. family room, central a/c system, and large deck overlooking the water and your private backyard. Enjoy your cabin down by the water as a camping retreat or simply use it to store seasonal items. Bring your kayaks, boat with electric motor, fishing rods and for Winter bring your ice skates and snowmobiles. Close to town offices, school, library, convenience store and Route 101! Enjoy the entire Summer waterfront!
This property is off market, which means it's not currently listed for sale or rent on Zillow. This may be different from what's available on other websites or public sources.

