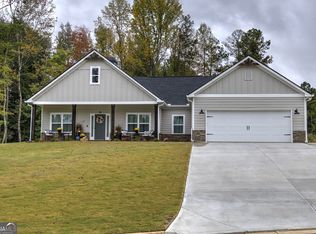Closed
$479,000
519 Center Point Rd, Temple, GA 30179
4beds
2,850sqft
Single Family Residence
Built in 1979
3.26 Acres Lot
$484,500 Zestimate®
$168/sqft
$2,374 Estimated rent
Home value
$484,500
$455,000 - $518,000
$2,374/mo
Zestimate® history
Loading...
Owner options
Explore your selling options
What's special
Welcome to 519 Centerpoint Rd, Temple! If you're looking for the perfect mix of comfort, charm, and space to spread out, this property has it all. Nestled on 3.25 acres, this well-maintained home offers 4 bedrooms, 2.5 baths, and 2,850 square feet of living space, plenty of room for your family to relax and grow. But that's not all! There's also a 1,000-square-foot guest cottage with a spacious bedroom, full bath, kitchen, and living area, making it perfect for extended family, guests, or even a rental opportunity. Step inside the main home and you'll find beautiful hardwood floors and custom oak cabinets that add warmth and character throughout. The updated fixtures and modern appliances blend seamlessly with the home's timeless appeal. With a flexible floor plan and generously sized bedrooms, everyone gets their own retreat. The spacious master bedroom is conveniently located near a full bath, offering easy access while maximizing bedroom space, no cramped en-suite here, just an open and airy feel! Outside, this property truly shines! Picture yourself unwinding on the rocking chair front porch, sipping coffee on the screened-in back porch, or hosting friends on the outdoor deck. If you have a green thumb, you'll love the established garden, raised beds and thriving fig trees, fresh fruit right in your backyard! For those who love to tinker, create, or keep animals, there are plenty of extras: 25x30 metal barn/workshop with electricity and water. 16x40 greenhouse/storage building, a dream for gardeners. Several smaller outbuildings, including a chicken coop, mini barn with fenced pen, and lawn mower storage. This property is more than just a house, it's a lifestyle. Whether you're dreaming of homesteading, need space for hobbies, or just want a peaceful retreat with modern comforts, this home checks all the boxes. Don't miss your chance to make it yours, schedule a showing today!
Zillow last checked: 8 hours ago
Listing updated: April 30, 2025 at 10:33am
Listed by:
Joe Smith 678-800-9883,
Atlanta Communities,
Ashley Smith 770-240-2007,
Atlanta Communities
Bought with:
Jessica Johnson, 358092
Porch Property Group, LLC
Source: GAMLS,MLS#: 10443687
Facts & features
Interior
Bedrooms & bathrooms
- Bedrooms: 4
- Bathrooms: 3
- Full bathrooms: 2
- 1/2 bathrooms: 1
- Main level bathrooms: 1
- Main level bedrooms: 2
Kitchen
- Features: Country Kitchen, Pantry, Solid Surface Counters
Heating
- Central, Propane
Cooling
- Central Air
Appliances
- Included: Dishwasher, Electric Water Heater, Microwave, Refrigerator
- Laundry: Common Area
Features
- Master On Main Level, Split Bedroom Plan
- Flooring: Carpet, Hardwood
- Basement: None
- Number of fireplaces: 1
- Fireplace features: Family Room, Wood Burning Stove
- Common walls with other units/homes: No Common Walls
Interior area
- Total structure area: 2,850
- Total interior livable area: 2,850 sqft
- Finished area above ground: 2,850
- Finished area below ground: 0
Property
Parking
- Total spaces: 2
- Parking features: Detached
- Has garage: Yes
Features
- Levels: Two
- Stories: 2
- Patio & porch: Deck, Screened
- Waterfront features: No Dock Or Boathouse
- Body of water: None
Lot
- Size: 3.26 Acres
- Features: Level
Details
- Additional structures: Barn(s), Greenhouse, Second Residence, Workshop
- Parcel number: T02 0110021
Construction
Type & style
- Home type: SingleFamily
- Architectural style: Brick 4 Side,Country/Rustic
- Property subtype: Single Family Residence
Materials
- Brick
- Foundation: Slab
- Roof: Composition
Condition
- Resale
- New construction: No
- Year built: 1979
Utilities & green energy
- Sewer: Septic Tank
- Water: Private, Public
- Utilities for property: Cable Available, Electricity Available, High Speed Internet, Natural Gas Available, Phone Available, Water Available
Community & neighborhood
Community
- Community features: None
Location
- Region: Temple
- Subdivision: None
HOA & financial
HOA
- Has HOA: No
- Services included: None
Other
Other facts
- Listing agreement: Exclusive Right To Sell
Price history
| Date | Event | Price |
|---|---|---|
| 4/29/2025 | Sold | $479,000-0.2%$168/sqft |
Source: | ||
| 3/20/2025 | Pending sale | $479,999$168/sqft |
Source: | ||
| 2/26/2025 | Price change | $479,999-2%$168/sqft |
Source: | ||
| 2/2/2025 | Price change | $489,999-2%$172/sqft |
Source: | ||
| 1/21/2025 | Listed for sale | $499,999-8.4%$175/sqft |
Source: | ||
Public tax history
| Year | Property taxes | Tax assessment |
|---|---|---|
| 2024 | $4,315 +32.1% | $164,493 +40.8% |
| 2023 | $3,267 -12.2% | $116,800 -5.1% |
| 2022 | $3,721 +13.5% | $123,016 +16.6% |
Find assessor info on the county website
Neighborhood: 30179
Nearby schools
GreatSchools rating
- 5/10Temple Elementary SchoolGrades: PK-5Distance: 1.1 mi
- 5/10Temple Middle SchoolGrades: 6-8Distance: 1.7 mi
- 6/10Temple High SchoolGrades: 9-12Distance: 1 mi
Schools provided by the listing agent
- Elementary: Temple
- Middle: Temple
- High: Temple
Source: GAMLS. This data may not be complete. We recommend contacting the local school district to confirm school assignments for this home.
Get a cash offer in 3 minutes
Find out how much your home could sell for in as little as 3 minutes with a no-obligation cash offer.
Estimated market value$484,500
Get a cash offer in 3 minutes
Find out how much your home could sell for in as little as 3 minutes with a no-obligation cash offer.
Estimated market value
$484,500
