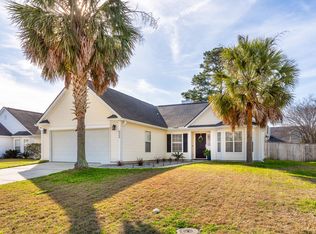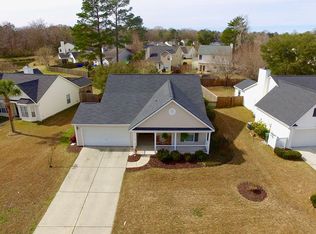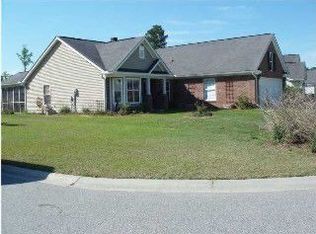This beautiful home in Autumn Chase/ Magnolia Lakes has everything you've been looking for. Home boasts a large family room with wood burning fireplace connected to dining and a stunning kitchen that has a bay window, granite countertops, tile floor and backsplash, Samsung stainless appliances and ample cabinet and countertop space!!! Tons of natural light stream across the massive back yard with pond in the distance. Sit outside and enjoy that view either in the large screened in porch or the outdoor paver patio living/ grilling/ entertaining space. Owners bedroom is amazingly spacious and is separated from the other two bedrooms at the back of the house giving a little bit of privacy. Those bedrooms have great closet spaces and share a full bath off the hall. 15 year architectural roof installed in 2016. Hvac installed in 2017.In addition to having it all this home is also amazingly convenient to the new Harris Teeter and Bluewater gas station. And if you need a little outdoor time it's a short golf cart ride from the Bees Ferry Recreation complex.... Yes, it has everything. This one will be gone quick. Come and schedule your showing today!!
This property is off market, which means it's not currently listed for sale or rent on Zillow. This may be different from what's available on other websites or public sources.


