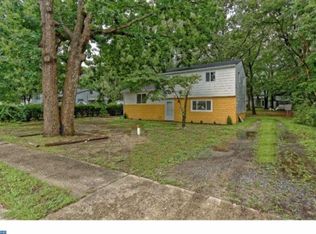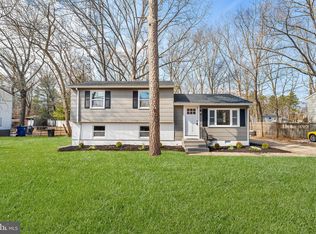Sold for $282,900
$282,900
519 Cains Mill Rd, Williamstown, NJ 08094
3beds
1,340sqft
Single Family Residence
Built in 1971
0.26 Acres Lot
$298,800 Zestimate®
$211/sqft
$2,364 Estimated rent
Home value
$298,800
$263,000 - $338,000
$2,364/mo
Zestimate® history
Loading...
Owner options
Explore your selling options
What's special
****Multiple Offers Received Highest and Best Due 4/28 at 6pm****. Welcome to 519 Cains Mill Rd in Collings Lakes, a stunning home that has been thoughtfully updated and is ready to welcome its new owners. This 3-bedroom, 1-bathroom home offers modern amenities, having undergone a comprehensive renovation in 2019 that leaves little for you to do but move in and enjoy. As you approach the property, the first thing you'll notice is the fresh exterior, where newer roofing, siding, windows and landscaping have been done, giving the home a polished look. The upgrades don't stop there—step inside to find a fully revamped kitchen and living room. The main level of the home is where you'll find the heart of the house: a bright and inviting kitchen and living space. The kitchen features sleek, modern cabinetry that provides ample storage, polished granite countertops that offer both durability and elegance, and stainless steel appliances . At the center of the kitchen is a beautiful island, perfect for preparing meals, enjoying casual dining, or gathering with friends and family. Descending to the lower level, you'll be greeted by another spacious living room, the ideal spot for relaxation or entertaining guests. This level also houses the laundry area, providing added convenience. As you make your way to the upper level, you'll find three generously sized bedrooms. The bathroom features modern fixtures and finishes. In the backyard, you'll discover an in-ground pool complete with a diving board. The 2019 refresh of this home was truly comprehensive, extending beyond aesthetic updates. Don’t miss the opportunity to make this meticulously updated property your own.
Zillow last checked: 8 hours ago
Listing updated: June 25, 2025 at 06:51am
Listed by:
Mikey Bowen 609-284-7008,
Prime Realty Partners,
Co-Listing Agent: Timothy Bowen 856-630-3626,
Prime Realty Partners
Bought with:
Lori Dodson, 2080974
Marchese Real Estate LLC
Source: Bright MLS,MLS#: NJAC2018234
Facts & features
Interior
Bedrooms & bathrooms
- Bedrooms: 3
- Bathrooms: 1
- Full bathrooms: 1
Family room
- Level: Lower
Kitchen
- Level: Main
Laundry
- Level: Lower
Living room
- Level: Main
Heating
- Forced Air, Natural Gas
Cooling
- Central Air, Electric
Appliances
- Included: Microwave, Built-In Range, Dishwasher, Oven/Range - Gas, Refrigerator, Dryer, Washer, Water Heater, Gas Water Heater
- Laundry: Lower Level, Laundry Room
Features
- Combination Dining/Living, Eat-in Kitchen, Kitchen Island, Kitchen - Gourmet, Recessed Lighting, Upgraded Countertops, Bathroom - Tub Shower, Attic/House Fan, Dry Wall
- Flooring: Ceramic Tile, Laminate, Luxury Vinyl
- Has basement: No
- Has fireplace: No
Interior area
- Total structure area: 1,340
- Total interior livable area: 1,340 sqft
- Finished area above ground: 1,340
- Finished area below ground: 0
Property
Parking
- Total spaces: 5
- Parking features: Concrete, Driveway
- Uncovered spaces: 5
Accessibility
- Accessibility features: None
Features
- Levels: Multi/Split,Three
- Stories: 3
- Exterior features: Sidewalks
- Has private pool: Yes
- Pool features: In Ground, Concrete, Private
- Fencing: Chain Link
Lot
- Size: 0.26 Acres
- Dimensions: 75.00 x 150.00
Details
- Additional structures: Above Grade, Below Grade
- Parcel number: 050020900015
- Zoning: RESIDENTIAL
- Special conditions: Standard
- Other equipment: Negotiable
Construction
Type & style
- Home type: SingleFamily
- Property subtype: Single Family Residence
Materials
- Vinyl Siding
- Foundation: Crawl Space
- Roof: Shingle
Condition
- New construction: No
- Year built: 1971
- Major remodel year: 2019
Utilities & green energy
- Sewer: On Site Septic
- Water: Well
Community & neighborhood
Location
- Region: Williamstown
- Subdivision: Collings Lake
- Municipality: BUENA VISTA TWP
HOA & financial
HOA
- Has HOA: Yes
- HOA fee: $133 annually
- Amenities included: Lake, Beach Access, Water/Lake Privileges
- Association name: COLLINGS LAKES CIVIC ASSOCIATION
Other
Other facts
- Listing agreement: Exclusive Right To Sell
- Listing terms: Cash,Conventional,FHA,VA Loan
- Ownership: Fee Simple
Price history
| Date | Event | Price |
|---|---|---|
| 6/25/2025 | Sold | $282,900-0.7%$211/sqft |
Source: | ||
| 5/3/2025 | Pending sale | $285,000$213/sqft |
Source: | ||
| 4/30/2025 | Contingent | $285,000$213/sqft |
Source: | ||
| 4/25/2025 | Listed for sale | $285,000-5%$213/sqft |
Source: | ||
| 10/31/2024 | Listing removed | $299,900$224/sqft |
Source: | ||
Public tax history
| Year | Property taxes | Tax assessment |
|---|---|---|
| 2025 | $4,589 | $159,800 |
| 2024 | $4,589 -6.2% | $159,800 |
| 2023 | $4,893 +4.1% | $159,800 |
Find assessor info on the county website
Neighborhood: Collings Lakes
Nearby schools
GreatSchools rating
- NACollings Lake Elementary SchoolGrades: PK-2Distance: 0.3 mi
- 4/10Buena Middle SchoolGrades: 6-8Distance: 4.1 mi
- 2/10Buena Regional High SchoolGrades: 9-12Distance: 4.3 mi
Schools provided by the listing agent
- District: Buena Regional Schools
Source: Bright MLS. This data may not be complete. We recommend contacting the local school district to confirm school assignments for this home.
Get a cash offer in 3 minutes
Find out how much your home could sell for in as little as 3 minutes with a no-obligation cash offer.
Estimated market value$298,800
Get a cash offer in 3 minutes
Find out how much your home could sell for in as little as 3 minutes with a no-obligation cash offer.
Estimated market value
$298,800

