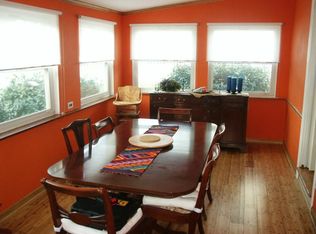Pride of ownership is evident inside and out! Impeccably-kept and beautifully maintained 3 BR Colonial situated on a nicely landscaped lot in superb Oreland neighborhood! Large covered rear patio overlooks the expansive fenced-in rear yard! Gleaming hardwood floors throughout + newer windows! Updated quarry-tiled kitchen with raised-panel white cabinetry with tile backsplash, added cabinets around refrigerator! Newer appliances include flat-top stove, microwave, dishwasher, stainless steel sink and lighted ceiling fan. French glass door to covered outdoor living space! Formal dining room with full wall of built-in cabinetry with glass doors and drawers below, wide sill! Triple front window in living room. Elegant first floor powder room with quarry tile and pedestal sink. Fabulous finished basement features Berber carpet and plenty of recessed lighting. Separate quarry-tiled laundry/storage/mechanical room with lots of wood shelving. Hardwood staircase to 2nd level - large hardwood landing with door to delightful UPPER LEVEL outdoor fenced-in balcony over 1-car garage! Main bedroom has 2 closets and double front window inset. Bedroom #2 with large deep closet and lighted fan. Bedroom #3 has deep closet and lighted ceiling fan. Pull-down stairs to FLOORED ATTIC! Updated tiled Hall Bath with new toilet, furniture grade vanity with granite top/under-mounted sink. Hall linen closet. Minutes to shopping, restaurants. Walk to train and short distance to major routes for travel. Easy access to Chestnut Hill and Philadelphia! Sought-after Springfield Public Schools and minutes to blue ribbon private schools. Bonus 1-year AHS Home Warranty to buyer at closing!
This property is off market, which means it's not currently listed for sale or rent on Zillow. This may be different from what's available on other websites or public sources.
