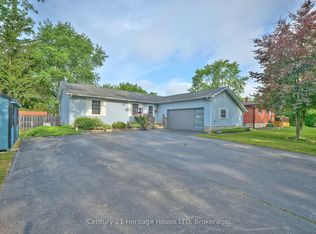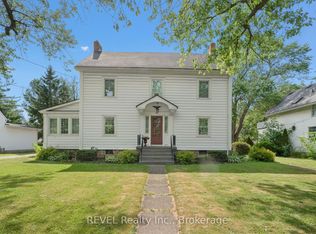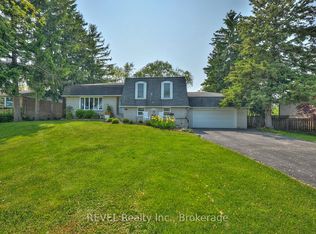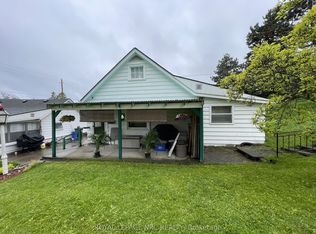Many apparent possibilities fort this desirable property in Crescent Park. Large house in need of repair with extra severable lot. Possibility of 3 separate lots with house demolition & minor variance approval. Lot is irregular 162.94 ( f)x 133.02 (d)x 230.09 (d) equaling 38,632 SqFt. Large 28x28 mechanics garage with wood stove. Lovely private backyard with mature trees with woods behind. Above ground pool. Close to main shopping area. Walk to beach, Friendship Trail & Ferndale Park. 8 min to Peace Bridge. Main house roof / 21. Garage and F.R. roof 2022. House to be sold in as is condition
For sale
C$630,000
519 Buffalo Rd, Fort Erie, ON L2A 5G7
4beds
1baths
Single Family Residence
Built in ----
0.5 Acres Lot
$-- Zestimate®
C$--/sqft
C$-- HOA
What's special
Extra severable lotLovely private backyardMature treesAbove ground pool
- 392 days |
- 3 |
- 0 |
Zillow last checked: 8 hours ago
Listing updated: September 25, 2025 at 04:04pm
Listed by:
REVEL Realty Inc Brokerage
Source: TRREB,MLS®#: X9230392 Originating MLS®#: Niagara Association of REALTORS
Originating MLS®#: Niagara Association of REALTORS
Facts & features
Interior
Bedrooms & bathrooms
- Bedrooms: 4
- Bathrooms: 1
Bedroom
- Level: Second
- Dimensions: 3.84 x 1.96
Bedroom
- Level: Second
- Dimensions: 3.89 x 4.88
Bedroom
- Level: Main
- Dimensions: 3.51 x 3.02
Dining room
- Level: Main
- Dimensions: 4.57 x 3.43
Family room
- Level: Main
- Dimensions: 4.78 x 4.57
Kitchen
- Level: Main
- Dimensions: 3.96 x 3.25
Laundry
- Level: Main
- Dimensions: 3.05 x 3.66
Living room
- Level: Main
- Dimensions: 7.01 x 4.09
Office
- Level: Second
- Dimensions: 3.12 x 2.97
Heating
- Forced Air, Gas
Cooling
- Window Unit(s)
Features
- Water Meter
- Basement: Crawl Space
- Has fireplace: Yes
- Fireplace features: Natural Gas
Interior area
- Living area range: 1500-2000 null
Property
Parking
- Total spaces: 12
- Parking features: Private Double
- Has garage: Yes
Features
- Stories: 1.5
- Pool features: None
Lot
- Size: 0.5 Acres
Details
- Parcel number: 644480138
Construction
Type & style
- Home type: SingleFamily
- Property subtype: Single Family Residence
Materials
- Vinyl Siding
- Foundation: Concrete Block
- Roof: Asphalt Shingle
Utilities & green energy
- Sewer: Sewer
Community & HOA
Location
- Region: Fort Erie
Financial & listing details
- Annual tax amount: C$3,317
- Date on market: 12/30/2024
REVEL Realty Inc Brokerage
By pressing Contact Agent, you agree that the real estate professional identified above may call/text you about your search, which may involve use of automated means and pre-recorded/artificial voices. You don't need to consent as a condition of buying any property, goods, or services. Message/data rates may apply. You also agree to our Terms of Use. Zillow does not endorse any real estate professionals. We may share information about your recent and future site activity with your agent to help them understand what you're looking for in a home.
Price history
Price history
Price history is unavailable.
Public tax history
Public tax history
Tax history is unavailable.Climate risks
Neighborhood: Crescent Park
Nearby schools
GreatSchools rating
- 3/10Dr Antonia Pantoja Community School Of Academic ExGrades: PK-8Distance: 4 mi
- 5/10Leonardo Da Vinci High SchoolGrades: 9-12Distance: 4.1 mi
- Loading



