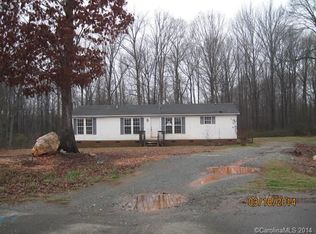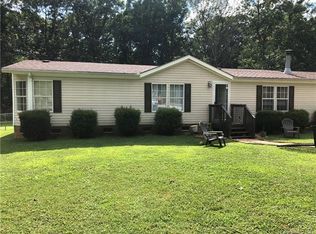MULT OFFERS RECEIVED, please submit H&B OFFER BY NOON ON 6/11. Space abounds in this great floorplan. Perfect for a large family or multi-generations: a huge master bedroom with sitting room, large walk in closet and master bath is on one side of the home and 3 bedrooms a full bath and a family room with fireplace is on the opposite side. Master bath has large corner soaking tub, dual sinks and seperate shower. New HVAC in 2019. Septic tank has just been pumped and the kitchen has a new Dishwasher, stove, and microwave. The refrigerator and W/D as seen in the home do convey. Nice 5" laminates throughout the house, vinyl in the bathrooms and NO carpet in the home. Almost an acre on a quiet cul de sac. A lot of space and nice peaceful yard, come see it today!
This property is off market, which means it's not currently listed for sale or rent on Zillow. This may be different from what's available on other websites or public sources.


