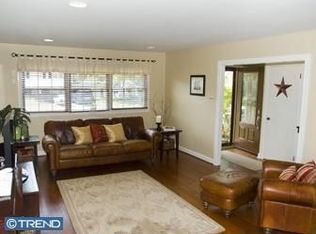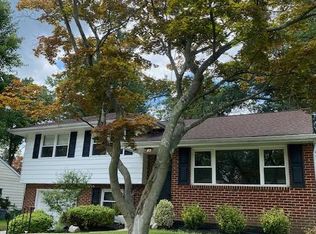Sold for $409,000 on 06/30/25
$409,000
519 Bancroft Rd, Cherry Hill, NJ 08034
3beds
1,834sqft
Single Family Residence
Built in 1955
9,374 Square Feet Lot
$424,100 Zestimate®
$223/sqft
$3,291 Estimated rent
Home value
$424,100
$373,000 - $483,000
$3,291/mo
Zestimate® history
Loading...
Owner options
Explore your selling options
What's special
Lovely KINGSTON BRICK FRONT Split Level With Awesome Curb Appeal On A Very Quiet Street With NEW ROOF (2023), NEW GUTTERS (2023), NEW DRIVEWAY (2024), Newer Bradford-White Hot Water Heater (2021), Living Room, Dining Room With PELLA Sliders Leading To Large Screened Porch With FLAGSTONE Floor, Eat-In Kitchen With Ceramic Tile Floor, LOWER-Level EXPANDED Very Cozy Family Room With PELLA Windows And Built-In Bar, BRICK Woodburning Fireplace, 3 Bedrooms, Primary Bedroom Has A FULL WALL Of Closets, Upper Level FULL Renovated Bath, Lower Level Powder Room, Large Laundry Room, Outdoor Storage Shed, Stairs To Floored Attic Space On Upper Level, Large Fenced Yard, NEWER VINYL Windows Throughout, YORK HVAC (Installed In 2010), HARDWOOD FLOORS On MAIN And UPPER Levels (Under Existing Carpets). Kingston Estates Offers A Great Location For Convenient Living And Is Very Close To Shopping (Whole Foods, Costco, Wegmans, Trader Joes), Very Close To The Popular Cherry Hill Mall, Convenience Stores, Many Restaurants, Places Of Worship And With Easy Access Roughly 15 Minutes To Philadelphia And Easy Access To Philadelphia Airport (PHL). Nearby Are Major Highways Route 73, 70, 295 And The New Jersey Turnpike. The PATCO Hi-Speed Line Stations Are Nearby For Easy And Quick Trips To Philadelphia And Atlantic City. NOTE: FIRST TIME HOME BUYERS ----- Camden County properties are eligible for the New Jersey Housing and Mortgage Finance Agency (NJHMFA) programs, including the Down Payment Assistance Program (DPA). NJHMFA offers financial assistance to help low- and moderate-income first-time homebuyers purchase a home in New Jersey.
Zillow last checked: 8 hours ago
Listing updated: December 22, 2025 at 06:01pm
Listed by:
Carol Marmero 609-304-5254,
BHHS Fox & Roach-Northfield
Bought with:
Sammy piccolo, rs346451
KW Empower
Source: Bright MLS,MLS#: NJCD2093628
Facts & features
Interior
Bedrooms & bathrooms
- Bedrooms: 3
- Bathrooms: 2
- Full bathrooms: 1
- 1/2 bathrooms: 1
Primary bedroom
- Features: Flooring - Carpet, Window Treatments
- Level: Upper
Bedroom 2
- Level: Upper
Bedroom 3
- Level: Upper
Bathroom 1
- Features: Flooring - Ceramic Tile, Window Treatments, Bathroom - Tub Shower
- Level: Upper
Bathroom 2
- Features: Flooring - Vinyl, Window Treatments
- Level: Lower
Dining room
- Features: Flooring - Carpet, Flooring - HardWood, Window Treatments
- Level: Main
Family room
- Features: Fireplace - Wood Burning, Flooring - Carpet, Window Treatments, Recessed Lighting, Built-in Features
- Level: Lower
Foyer
- Level: Main
Kitchen
- Features: Flooring - Ceramic Tile, Eat-in Kitchen, Kitchen - Gas Cooking, Window Treatments
- Level: Main
Laundry
- Features: Flooring - Vinyl, Window Treatments, Pantry
- Level: Lower
Living room
- Features: Flooring - Carpet, Flooring - HardWood, Window Treatments
- Level: Main
Screened porch
- Features: Flooring - Stone
- Level: Main
Heating
- Forced Air, Natural Gas
Cooling
- Central Air, Electric
Appliances
- Included: Dishwasher, Disposal, Dryer, Oven/Range - Gas, Refrigerator, Washer, Water Heater, Gas Water Heater
- Laundry: Lower Level, Dryer In Unit, Washer In Unit, Laundry Room
Features
- Attic, Attic/House Fan, Bathroom - Tub Shower, Breakfast Area, Floor Plan - Traditional, Eat-in Kitchen, Pantry
- Flooring: Carpet, Wood
- Windows: Insulated Windows, Replacement, Screens, Vinyl Clad, Window Treatments
- Has basement: No
- Number of fireplaces: 1
- Fireplace features: Brick, Wood Burning
Interior area
- Total structure area: 1,834
- Total interior livable area: 1,834 sqft
- Finished area above ground: 1,834
- Finished area below ground: 0
Property
Parking
- Total spaces: 2
- Parking features: Concrete, Driveway
- Uncovered spaces: 2
Accessibility
- Accessibility features: None
Features
- Levels: Multi/Split,Three
- Stories: 3
- Patio & porch: Porch, Screened, Screened Porch
- Exterior features: Rain Gutters, Street Lights
- Pool features: None
Lot
- Size: 9,374 sqft
- Dimensions: 75.00 x 125.00
Details
- Additional structures: Above Grade, Below Grade
- Parcel number: 0900338 1100022
- Zoning: RES
- Special conditions: Standard
Construction
Type & style
- Home type: SingleFamily
- Property subtype: Single Family Residence
Materials
- Frame, Block, Brick, Concrete, Copper Plumbing
- Foundation: Block
- Roof: Architectural Shingle,Fiberglass
Condition
- Very Good
- New construction: No
- Year built: 1955
Utilities & green energy
- Sewer: Public Sewer
- Water: Public
- Utilities for property: Cable Connected, Underground Utilities
Community & neighborhood
Security
- Security features: Carbon Monoxide Detector(s), Smoke Detector(s)
Location
- Region: Cherry Hill
- Subdivision: Kingston
- Municipality: CHERRY HILL TWP
Other
Other facts
- Listing agreement: Exclusive Right To Sell
- Listing terms: Cash,Conventional,FHA,VA Loan
- Ownership: Fee Simple
Price history
| Date | Event | Price |
|---|---|---|
| 6/30/2025 | Sold | $409,000-2.4%$223/sqft |
Source: | ||
| 6/7/2025 | Pending sale | $419,000$228/sqft |
Source: | ||
| 6/3/2025 | Contingent | $419,000$228/sqft |
Source: | ||
| 5/16/2025 | Listed for sale | $419,000$228/sqft |
Source: | ||
Public tax history
| Year | Property taxes | Tax assessment |
|---|---|---|
| 2025 | $7,431 | $179,800 |
| 2024 | $7,431 -1.6% | $179,800 |
| 2023 | $7,555 +2.8% | $179,800 |
Find assessor info on the county website
Neighborhood: Barclay-Kingston
Nearby schools
GreatSchools rating
- 6/10Kingston Elementary SchoolGrades: K-5Distance: 0.2 mi
- 4/10John A Carusi Middle SchoolGrades: 6-8Distance: 0.8 mi
- 5/10Cherry Hill High-West High SchoolGrades: 9-12Distance: 1.7 mi
Schools provided by the listing agent
- District: Cherry Hill Township Public Schools
Source: Bright MLS. This data may not be complete. We recommend contacting the local school district to confirm school assignments for this home.

Get pre-qualified for a loan
At Zillow Home Loans, we can pre-qualify you in as little as 5 minutes with no impact to your credit score.An equal housing lender. NMLS #10287.
Sell for more on Zillow
Get a free Zillow Showcase℠ listing and you could sell for .
$424,100
2% more+ $8,482
With Zillow Showcase(estimated)
$432,582
