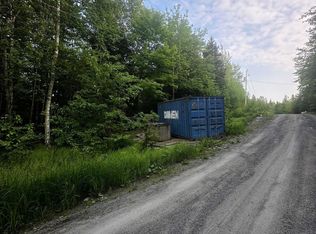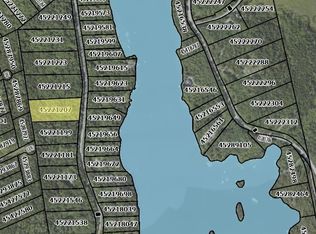Excited to bring this beautiful 3 bedroom 2 1/2 bath open concept home to the market! Just 4 years old with plenty of space to roam both inside and out with nearly 3000 square feet of finished space and 2.13 acres including your own private river front leading to Middle Lake! The kitchen space is great for entertaining with beautiful counters and cabinets. There is a butcher's pantry with plenty of shelves, storage and a second sink. Two bedrooms up with master and newly completed ensuite on the lower level. Walkout mud room from the lower level to backyard. Storage sheds, wood shed and a separate guest space will be found in the landscaped backyard! This is the full package! Call soon to view!
This property is off market, which means it's not currently listed for sale or rent on Zillow. This may be different from what's available on other websites or public sources.

