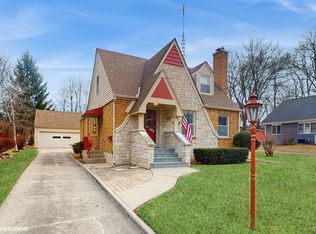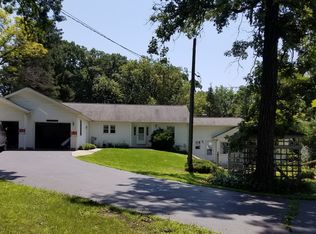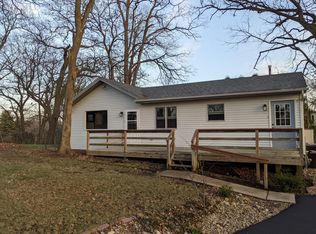SPECIAL FEATURES OF THIS HOME: Lovely Vintage Craftsman Home Lovingly Updated And Restored Large Wooded Lot Charming Cape Cod Style Home 4 Bedrooms (Two On First Floor And Two On Second Floor) Two Full Updated Baths (One On Each Floor) Beautifully Recently Refinished Hardwood Floors On First Floor Newly Reconfigured And Custom Remodeled Eat In Kitchen With Upscale Cabinetry, Quartz Countertops, Self Closing Cabinets, Recessed lighting, All New Plumbing And Lighting Fixtures All Stainless Steel Appliances Including A 5 Burner Stove Kitchen Pantry 9? Ceilings First Floor Adds To Spacious Feel Of Home Charming Arched Doorways And Vintage Details Throughout Huge, Full Front Porch To Enjoy! Some Beautiful, Original, Vintage Wavy Glass Windows Have Been Retained Screened Back ?Sun? Porch Inviting Front Door With Stained Glass Sidelights Home Has Full Unfinished Basement With Exterior Access, English Windows, 2 Root/Wine/Fruit Cellars And 9? Ceilings Two Car Detached Brick Garage With Another Basement! Great Location Close To Metra Train (Within Blocks!), Town, Restaurants, Parks, Schools, Shopping And The Fox River Large, Formal, Separate Dining Room With Built In Corner Cabinet First Floor Bedroom And Full Bath With Soaker Tub Living Room On Main Floor And Family Room/Loft Area With New Carpeting Upstairs Partial Brick Exterior And Newer Vinyl Siding Full Laundry Hook Up In Basement TONS Of Storage! Most Of The Home Has Been Updated And Restored, But There Are Still Some Things That Can Use Updating So Plenty Of Opportunity For You To Add Your Own Personal Touches SELLER?S IMPROVEMENTS TO HOME: - Major Renovation - Entire New Kitchen And New Stainless Steel Appliances - Updated Main Floor Bathroom - Ceramic Tile, New Tub - 2nd Floor Half Bath Remodeled To Include Shower - Now Full Bath. Ceramic Tile - 1st Floor Wood Floors Beautifully Refinished. - New Doors Installed - New Windows In Kitchen And Dining Room - New Carpeting Upstairs - New Vinyl Tile In Bedrooms Upstairs - Reconfiguration Of First Floor, Wall Removed, 2 Doors Removed Between Kitchen And Dining Room To Create A More Open Floor Plan And Larger Kitchen - Recessed Lighting In Kitchen - New Light Fixtures In Kitchen Eat In Area, Dining Room, Back Bedroom, Bathrooms, And Front Porch - Entry Way To Kitchen Arched To Match Other Arching - Door To Basement Moved To Hall - New Basement Stairs. - Now A Straight Shot Down Instead Of The Awkward Turn It Took At The Top - Pantry Eliminated Increasing The Size Of The Kitchen - New Cabinets, Quartz Counter Tops - Electrical Service Upgraded, New Electrical Fuse Box - Back Porch/Stairs New - New Cement By Back Stairs - First Floor Closets Redone To Install Mirrored Sliders Instead Of Single Door, Provides Better Access To Closet Space As Well As Improving How It Looks
This property is off market, which means it's not currently listed for sale or rent on Zillow. This may be different from what's available on other websites or public sources.


