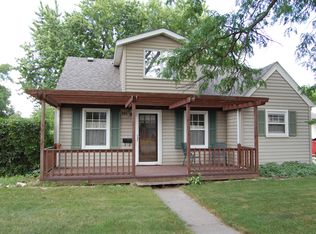First! The Seller is offering an American Home Shield Warranty for one year to the Buyer who has a signed accepted offer on this home by December 31st! A great offer! This 1 and a half story home has much to offer to you. From many birch cabinets in the kitchen (new vinyl flooring) to a possible Master suite upstairs with original wood flooring and large closet, this would be a fun retreat area! (There is plumbing to the second floor already.) 2 bedrooms and full bath on the main floor, large finished basement only needs egress window for 4th bedroom. There is tray ceilings in many of the main floor rooms adding character and warmth to the home. All newer appliances stay in the home. Previously there were carrier pigeons in the back yard sheds, now they can be anything you would like. The garage is over-sized and has room for storage. The shingles on the house are life time slate shingles, not regular composition ones.
This property is off market, which means it's not currently listed for sale or rent on Zillow. This may be different from what's available on other websites or public sources.

