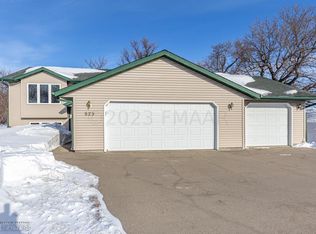This home has been updates galore and LOW SPECIALS! Updates include granite countertops, pine ceilings, open railings, premium viynl planks and in wall speakers. Enjoy the open concept kitchen, dining & living room perfect for entertaining. You will love the oversized deck with a slide going down to the sandbox. The yard has tons of privacy and a storage shed. The large family room is the perfect place to relax and has an extra heating feature to keep it cozy throughout the winter. Don't forget the oversized, finished garage with a wood burning stove. Come and see this gorgeous home before it is gone!
This property is off market, which means it's not currently listed for sale or rent on Zillow. This may be different from what's available on other websites or public sources.
