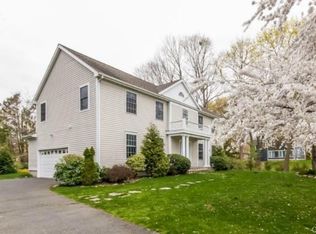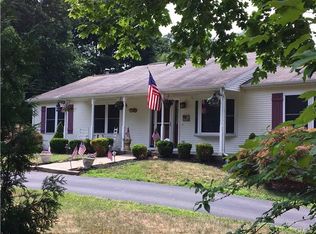519 ½ Flax Hill Road has everything! This 4 bedroom, 3 full bath turn-of-the-millennium colonial features a large open living space on the main level, cathedral ceilings in the family room and front entry way, two fireplaces, two staircases, a large living/dining room, an eat-in kitchen and an office/study – all on the first floor! All of the rooms throughout have hardwood floors and other tasteful features. Upstairs has 3 bedrooms that share a full Jack and Jill bathroom. The large master suite is complete with a trey ceiling, ensuite bath, jetted spa tub and a walk-in closet. The basement is the size of the footprint of the home, is perfect for storage and to finish in the future. Sliding doors lead to a large, private deck. This .76 acre home on Flax Hill Road is set back behind other lots, with a private driveway and attached 2 car garage. The home is a less than 4 minute drive to all the shopping, grocery, restaurants, etc., of Connecticut Avenue, with easy access to I95 and Darien shopping. In addition to its location and the great structure and layout of this home, it is also bright, elegant and perfect for entertaining guests. Snatch up this amazing home before someone else does. Newer hot water heater, retractable awning, and irrigation system.
This property is off market, which means it's not currently listed for sale or rent on Zillow. This may be different from what's available on other websites or public sources.


