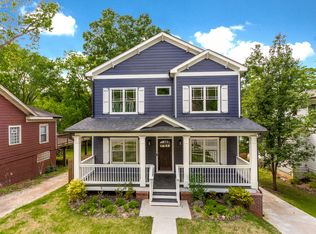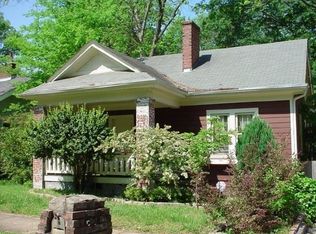Closed
$1,750,000
519 2nd Ave, Decatur, GA 30030
5beds
4,357sqft
Single Family Residence, Residential
Built in 2016
0.31 Acres Lot
$1,687,900 Zestimate®
$402/sqft
$7,429 Estimated rent
Home value
$1,687,900
$1.54M - $1.84M
$7,429/mo
Zestimate® history
Loading...
Owner options
Explore your selling options
What's special
Newer construction craftsman home in the sought after Oakhurst neighborhood (a walker's paradise) and top notch City of Decatur schools! Intentionally designed w/ 5 bedrooms and 5 baths, living spaces on all 3 levels, 2-car drive-under garage w/ ample additional parking for multiple cars, & spacious finished basement with media room and guest bedroom/bath. Incredible kitchen enjoys Kitchenaid appliances, granite counters, huge walk-in pantry, & more! Main level offers a flexible configuration. You can have both a formal dining room and a casual eat in area or one dining area and an additional living/flex space. Your choice. Owner's suite complete w/ two walk-in closets, soaking tub, separate custom shower and private water closet. Tons of storage and room spread out. Live outdoors on the covered porches (front and back) & enjoy an oversized fenced in level backyard perfect for a pool!...also has a sprinkler system in the front and the back. The lot extends well beyond the back fence to the rear alley! Walk a short distance to the exciting restaurants of the 2nd + Hosea district, and an easy stroll to Oakhurst Village, Mckoy Park, & more! This home and location checks so many boxes!
Zillow last checked: 8 hours ago
Listing updated: June 02, 2025 at 07:43am
Listing Provided by:
Mandi Robertson,
Compass
Bought with:
MARSHA L RICHARDS, 47962
Keller Williams Realty Chattahoochee North, LLC
Source: FMLS GA,MLS#: 7564762
Facts & features
Interior
Bedrooms & bathrooms
- Bedrooms: 5
- Bathrooms: 5
- Full bathrooms: 5
- Main level bathrooms: 1
- Main level bedrooms: 1
Primary bedroom
- Features: Oversized Master
- Level: Oversized Master
Bedroom
- Features: Oversized Master
Primary bathroom
- Features: Separate Tub/Shower, Soaking Tub
Dining room
- Features: Seats 12+, Separate Dining Room
Kitchen
- Features: Breakfast Bar, Cabinets White, Eat-in Kitchen, Kitchen Island, Pantry, Pantry Walk-In, Stone Counters, View to Family Room
Heating
- Central, Zoned
Cooling
- Ceiling Fan(s), Central Air, Zoned
Appliances
- Included: Dishwasher, Dryer, Gas Range, Microwave, Range Hood, Refrigerator, Washer
- Laundry: In Hall, Laundry Room, Upper Level
Features
- Bookcases, Coffered Ceiling(s), Crown Molding, Double Vanity, Entrance Foyer, High Ceilings 9 ft Lower, High Ceilings 10 ft Main, High Ceilings 10 ft Upper, His and Hers Closets, Tray Ceiling(s), Walk-In Closet(s)
- Flooring: Ceramic Tile, Hardwood
- Windows: Double Pane Windows
- Basement: Daylight,Driveway Access,Finished,Full,Interior Entry
- Attic: Pull Down Stairs
- Number of fireplaces: 1
- Fireplace features: Gas Log, Living Room
- Common walls with other units/homes: No Common Walls
Interior area
- Total structure area: 4,357
- Total interior livable area: 4,357 sqft
- Finished area above ground: 3,240
- Finished area below ground: 1,117
Property
Parking
- Total spaces: 6
- Parking features: Attached, Drive Under Main Level, Driveway, Garage, Garage Faces Side, Parking Pad, Electric Vehicle Charging Station(s)
- Attached garage spaces: 2
- Has uncovered spaces: Yes
Accessibility
- Accessibility features: None
Features
- Levels: Three Or More
- Patio & porch: Covered, Front Porch, Rear Porch
- Exterior features: Garden, Private Yard, Rear Stairs
- Pool features: None
- Spa features: None
- Fencing: Back Yard,Fenced,Privacy,Wood
- Has view: Yes
- View description: Neighborhood
- Waterfront features: None
- Body of water: None
Lot
- Size: 0.31 Acres
- Dimensions: 73x190x72x190
- Features: Back Yard, Front Yard, Landscaped, Private, Sprinklers In Front, Sprinklers In Rear
Details
- Additional structures: None
- Parcel number: 15 204 02 110
- Other equipment: Irrigation Equipment
- Horse amenities: None
Construction
Type & style
- Home type: SingleFamily
- Architectural style: Craftsman
- Property subtype: Single Family Residence, Residential
Materials
- HardiPlank Type
- Foundation: Concrete Perimeter, Slab
- Roof: Composition
Condition
- Resale
- New construction: No
- Year built: 2016
Utilities & green energy
- Electric: 220 Volts
- Sewer: Public Sewer
- Water: Public
- Utilities for property: Cable Available, Electricity Available, Natural Gas Available, Phone Available, Sewer Available, Water Available
Green energy
- Energy efficient items: None
- Energy generation: None
Community & neighborhood
Security
- Security features: Security System Owned
Community
- Community features: Dog Park, Near Public Transport, Near Schools, Near Shopping, Near Trails/Greenway, Park, Playground, Pool, Restaurant, Sidewalks, Street Lights
Location
- Region: Decatur
- Subdivision: Oakhurst
Other
Other facts
- Listing terms: Cash,Conventional
- Road surface type: Asphalt, Paved
Price history
| Date | Event | Price |
|---|---|---|
| 5/27/2025 | Sold | $1,750,000+4.5%$402/sqft |
Source: | ||
| 5/9/2025 | Pending sale | $1,675,000$384/sqft |
Source: | ||
| 4/25/2025 | Listed for sale | $1,675,000+81.1%$384/sqft |
Source: | ||
| 12/2/2016 | Sold | $925,000$212/sqft |
Source: | ||
Public tax history
| Year | Property taxes | Tax assessment |
|---|---|---|
| 2025 | $35,559 +8.8% | $580,960 +12.1% |
| 2024 | $32,694 +226002.9% | $518,440 +0.4% |
| 2023 | $14 +2.7% | $516,480 +17.4% |
Find assessor info on the county website
Neighborhood: Oakhurst
Nearby schools
GreatSchools rating
- 8/10Fifth Avenue Elementary SchoolGrades: 3-5Distance: 0.3 mi
- 8/10Beacon Hill Middle SchoolGrades: 6-8Distance: 1.1 mi
- 9/10Decatur High SchoolGrades: 9-12Distance: 1.4 mi
Schools provided by the listing agent
- Elementary: Oakhurst/Fifth Avenue
- Middle: Beacon Hill
- High: Decatur
Source: FMLS GA. This data may not be complete. We recommend contacting the local school district to confirm school assignments for this home.
Get a cash offer in 3 minutes
Find out how much your home could sell for in as little as 3 minutes with a no-obligation cash offer.
Estimated market value$1,687,900
Get a cash offer in 3 minutes
Find out how much your home could sell for in as little as 3 minutes with a no-obligation cash offer.
Estimated market value
$1,687,900

