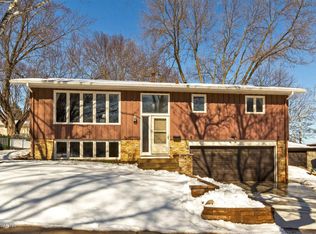Closed
$240,000
519 28th St NW, Rochester, MN 55901
4beds
1,580sqft
Single Family Residence
Built in 1969
7,840.8 Square Feet Lot
$289,100 Zestimate®
$152/sqft
$2,081 Estimated rent
Home value
$289,100
$272,000 - $304,000
$2,081/mo
Zestimate® history
Loading...
Owner options
Explore your selling options
What's special
A great location like this in an Elton Hills neighborhood doesn’t come often, and this one is at a tremendous value to boot! Newer flooring throughout the living, kitchen and dining areas in the upper level is combined with original hardwoods in three nice-sized bedrooms. Other updates to modernize this 1969 gem have been made, and a few projects have been left for the new owner to make this home their own. The lower level has a great family room, fourth bedroom, workshop or hobby room, and the laundry/utility room. Beautiful mature trees in the front yard, and lots of fenced-in green space in the back yard – complete with a screened porch for quasi-outdoor types and a garden storage shed for the more adventurous!
Zillow last checked: 8 hours ago
Listing updated: June 28, 2024 at 07:40pm
Listed by:
Denel Ihde-Sparks 507-398-5716,
Re/Max Results
Bought with:
Athieei Lam
Keller Williams Premier Realty
Source: NorthstarMLS as distributed by MLS GRID,MLS#: 6371336
Facts & features
Interior
Bedrooms & bathrooms
- Bedrooms: 4
- Bathrooms: 2
- Full bathrooms: 1
- 3/4 bathrooms: 1
Bedroom 1
- Level: Upper
Bedroom 2
- Level: Upper
Bedroom 3
- Level: Upper
Bedroom 4
- Level: Lower
Family room
- Level: Lower
Informal dining room
- Level: Upper
Kitchen
- Level: Upper
Laundry
- Level: Lower
Living room
- Level: Upper
Screened porch
- Level: Upper
Storage
- Level: Lower
Workshop
- Level: Lower
Heating
- Forced Air
Cooling
- Central Air
Appliances
- Included: Dishwasher, Dryer, Gas Water Heater, Range, Refrigerator
Features
- Basement: Egress Window(s),Finished,Storage Space
- Number of fireplaces: 1
- Fireplace features: Electric, Family Room
Interior area
- Total structure area: 1,580
- Total interior livable area: 1,580 sqft
- Finished area above ground: 1,144
- Finished area below ground: 436
Property
Parking
- Total spaces: 2
- Parking features: Concrete, Tuckunder Garage
- Attached garage spaces: 2
Accessibility
- Accessibility features: None
Features
- Levels: Multi/Split
- Patio & porch: Rear Porch, Screened
- Fencing: Chain Link,Full
Lot
- Size: 7,840 sqft
- Dimensions: 65 x 125 x 78 x 120
Details
- Additional structures: Storage Shed
- Foundation area: 1144
- Parcel number: 742334006336
- Zoning description: Residential-Single Family
Construction
Type & style
- Home type: SingleFamily
- Property subtype: Single Family Residence
Materials
- Brick Veneer, Wood Siding
Condition
- Age of Property: 55
- New construction: No
- Year built: 1969
Utilities & green energy
- Electric: 100 Amp Service
- Gas: Natural Gas
- Sewer: City Sewer/Connected
- Water: City Water/Connected
Community & neighborhood
Location
- Region: Rochester
- Subdivision: Elton Hills East 4th
HOA & financial
HOA
- Has HOA: No
Price history
| Date | Event | Price |
|---|---|---|
| 6/26/2023 | Sold | $240,000-2%$152/sqft |
Source: | ||
| 6/5/2023 | Pending sale | $245,000$155/sqft |
Source: | ||
| 5/17/2023 | Listed for sale | $245,000$155/sqft |
Source: | ||
Public tax history
| Year | Property taxes | Tax assessment |
|---|---|---|
| 2024 | $3,018 | $262,900 +10.7% |
| 2023 | -- | $237,500 +4.3% |
| 2022 | $2,678 +9% | $227,600 +18.4% |
Find assessor info on the county website
Neighborhood: Elton Hills
Nearby schools
GreatSchools rating
- 5/10Hoover Elementary SchoolGrades: 3-5Distance: 0.5 mi
- 4/10Kellogg Middle SchoolGrades: 6-8Distance: 1.2 mi
- 8/10Century Senior High SchoolGrades: 8-12Distance: 2.4 mi
Get a cash offer in 3 minutes
Find out how much your home could sell for in as little as 3 minutes with a no-obligation cash offer.
Estimated market value
$289,100
Get a cash offer in 3 minutes
Find out how much your home could sell for in as little as 3 minutes with a no-obligation cash offer.
Estimated market value
$289,100
