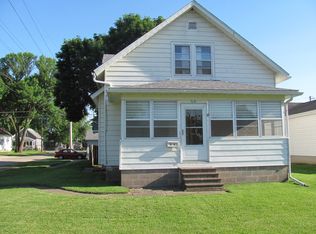Closed
$155,000
519 19th Ave, Fulton, IL 61252
2beds
1,318sqft
Single Family Residence
Built in 1925
8,000 Square Feet Lot
$172,700 Zestimate®
$118/sqft
$1,317 Estimated rent
Home value
$172,700
$159,000 - $188,000
$1,317/mo
Zestimate® history
Loading...
Owner options
Explore your selling options
What's special
Natural hardwood floors and woodwork throughout adds warmth and character to this lovely home situated on a corner lot. This 2 bedroom 1 1/2 bath home offers a living room with woodburning fireplace, dining room with built-in buffet, kitchen with breakfast nook, an enclosed front porch. The basement currently has a craft room, family room, laundry, plenty of storage space and an opportunity for more bedrooms if needed. The exterior offers a fenced backyard, 2 car garage, and utility shed. Contingent on seller finding home of their choice.
Zillow last checked: 8 hours ago
Listing updated: May 11, 2024 at 09:53am
Listing courtesy of:
Jackie Woodman 815-622-5728,
Forefront Realty LLC
Bought with:
Non Member
NON MEMBER
Source: MRED as distributed by MLS GRID,MLS#: 12014207
Facts & features
Interior
Bedrooms & bathrooms
- Bedrooms: 2
- Bathrooms: 2
- Full bathrooms: 1
- 1/2 bathrooms: 1
Primary bedroom
- Features: Bathroom (Half)
- Level: Main
- Area: 156 Square Feet
- Dimensions: 13X12
Bedroom 2
- Level: Main
- Area: 168 Square Feet
- Dimensions: 12X14
Dining room
- Level: Main
- Area: 192 Square Feet
- Dimensions: 12X16
Enclosed porch
- Level: Main
- Area: 156 Square Feet
- Dimensions: 6X26
Family room
- Level: Basement
- Area: 416 Square Feet
- Dimensions: 16X26
Other
- Level: Basement
- Area: 320 Square Feet
- Dimensions: 16X20
Foyer
- Level: Main
- Area: 24 Square Feet
- Dimensions: 4X6
Kitchen
- Level: Main
- Area: 112 Square Feet
- Dimensions: 8X14
Laundry
- Level: Basement
- Area: 396 Square Feet
- Dimensions: 12X33
Living room
- Level: Main
- Area: 238 Square Feet
- Dimensions: 14X17
Other
- Level: Basement
- Area: 91 Square Feet
- Dimensions: 7X13
Storage
- Level: Basement
- Area: 72 Square Feet
- Dimensions: 8X9
Heating
- Natural Gas
Cooling
- Central Air
Features
- Basement: Partially Finished,Full
Interior area
- Total structure area: 0
- Total interior livable area: 1,318 sqft
Property
Parking
- Total spaces: 2
- Parking features: Detached, Garage
- Garage spaces: 2
Accessibility
- Accessibility features: No Disability Access
Features
- Stories: 1
Lot
- Size: 8,000 sqft
- Dimensions: 80X100
Details
- Parcel number: 01283540120000
- Special conditions: None
Construction
Type & style
- Home type: SingleFamily
- Property subtype: Single Family Residence
Materials
- Vinyl Siding, Brick
Condition
- New construction: No
- Year built: 1925
Utilities & green energy
- Sewer: Public Sewer
- Water: Public
Community & neighborhood
Location
- Region: Fulton
Other
Other facts
- Listing terms: FHA
- Ownership: Fee Simple
Price history
| Date | Event | Price |
|---|---|---|
| 4/30/2024 | Sold | $155,000+2%$118/sqft |
Source: | ||
| 4/7/2024 | Contingent | $152,000$115/sqft |
Source: | ||
| 4/2/2024 | Price change | $152,000-1.9%$115/sqft |
Source: | ||
| 3/27/2024 | Listed for sale | $154,999+18.4%$118/sqft |
Source: | ||
| 4/12/2023 | Sold | $130,900-6.4%$99/sqft |
Source: | ||
Public tax history
| Year | Property taxes | Tax assessment |
|---|---|---|
| 2024 | $3,076 +9.4% | $44,377 +8.1% |
| 2023 | $2,813 +6.9% | $41,059 +9.1% |
| 2022 | $2,632 +2.3% | $37,645 +2.4% |
Find assessor info on the county website
Neighborhood: 61252
Nearby schools
GreatSchools rating
- 4/10Fulton Elementary SchoolGrades: K-5Distance: 1 mi
- 3/10River Bend Middle SchoolGrades: 6-8Distance: 1 mi
- 8/10Fulton High SchoolGrades: 9-12Distance: 0.7 mi
Schools provided by the listing agent
- District: 6
Source: MRED as distributed by MLS GRID. This data may not be complete. We recommend contacting the local school district to confirm school assignments for this home.

Get pre-qualified for a loan
At Zillow Home Loans, we can pre-qualify you in as little as 5 minutes with no impact to your credit score.An equal housing lender. NMLS #10287.
