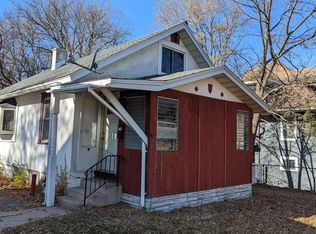Youâll love the convenience of this 4-bed, 2 bath, 3-car garage home located just minutes to downtown and all it has to offer. Recent updates include new paint throughout, heat tape for roof, front & back doors, retaining wall, garage door on detached garage, landscaping and grading, attic insulation and gutters. The large open floor plan gives you space to relax or entertain. Two bedrooms and full bath are also a great feature on the main level of this home. The upper level boasts two additional bedrooms with a bonus room which is currently used as an office. The lower level is a large, open, unfinished area which houses the laundry room. This is a great area for much sought-after storage. The single-car attached garage is complimented by an oversized two-car detached garage with access from the rear alleyway.
This property is off market, which means it's not currently listed for sale or rent on Zillow. This may be different from what's available on other websites or public sources.
