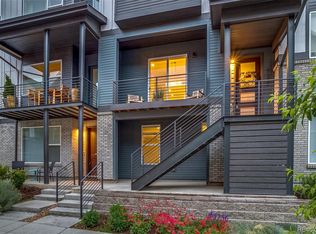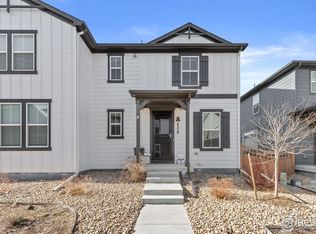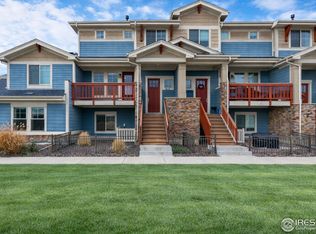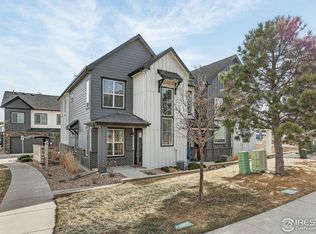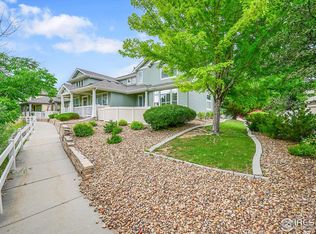Have you ever walked into a home and immediately felt at ease? That's exactly the feeling you get the moment you step inside 5189 Vivian Street. This light-filled end-unit townhome offers three thoughtfully designed levels of living and an attached two-car garage.The home has been meticulously cared for by the owners and shows in the condition throughout. There are three spacious bedrooms, each with its own ensuite bathroom-ideal for guests, roommates, or flexible work-from-home living. Luxury vinyl flooring runs throughout most of the home, with carpet in one bedroom for easy maintenance. Custom light fixtures, ceiling fans, and large windows bring in abundant natural light and give every level an open, airy feel. The upgraded kitchen is both stylish and functional, featuring KitchenAid appliances, an oversized island, and a marble backsplash.Step outside to the private deck with sun shades-a perfect spot for morning coffee, evening cocktails, or entertaining friends. The location is just as appealing, with quick access to the light rail for trips into Downtown Denver, Old Town Arvada only three miles away, and Van Bibber Park(an outdoor lovers dream) less than half a mile down the road. Low-maintenance living, modern finishes, and a fantastic location come together in a home that truly stands out. Be sure to ask your Realtor for the homeowner letter and full list of features.
Accepting backups
$580,000
5189 Vivian St, Wheat Ridge, CO 80033
3beds
1,901sqft
Est.:
Townhouse
Built in 2022
1,350 Square Feet Lot
$-- Zestimate®
$305/sqft
$114/mo HOA
What's special
- 12 days |
- 958 |
- 39 |
Zillow last checked: 8 hours ago
Listing updated: February 11, 2026 at 12:43pm
Listed by:
Alison Sirlin 7203291727,
Live West Realty
Source: IRES,MLS#: 1050826
Facts & features
Interior
Bedrooms & bathrooms
- Bedrooms: 3
- Bathrooms: 4
- Full bathrooms: 2
- 3/4 bathrooms: 1
- 1/2 bathrooms: 1
- Main level bathrooms: 1
Primary bedroom
- Description: Luxury Vinyl
- Features: Luxury Features Primary Bath
- Level: Additional
- Area: 168 Square Feet
- Dimensions: 12 x 14
Bedroom 2
- Description: Carpet
- Level: Additional
- Area: 140 Square Feet
- Dimensions: 10 x 14
Bedroom 3
- Description: Luxury Vinyl
- Level: Main
- Area: 126 Square Feet
- Dimensions: 9 x 14
Dining room
- Description: Luxury Vinyl
- Level: Upper
- Area: 135 Square Feet
- Dimensions: 9 x 15
Kitchen
- Description: Luxury Vinyl
- Level: Upper
- Area: 285 Square Feet
- Dimensions: 15 x 19
Laundry
- Description: Luxury Vinyl
- Level: Additional
- Area: 16 Square Feet
- Dimensions: 4 x 4
Living room
- Description: Luxury Vinyl
- Level: Upper
- Area: 195 Square Feet
- Dimensions: 15 x 13
Heating
- Forced Air
Cooling
- Central Air, Ceiling Fan(s)
Appliances
- Included: Gas Range, Dishwasher, Refrigerator, Washer, Dryer, Microwave
- Laundry: Washer/Dryer Hookup
Features
- Eat-in Kitchen, Separate Dining Room, Cathedral Ceiling(s), Open Floorplan, Pantry, Kitchen Island, Two Primary Suites
- Windows: Window Coverings
- Basement: None
Interior area
- Total structure area: 1,901
- Total interior livable area: 1,901 sqft
- Finished area above ground: 1,901
- Finished area below ground: 0
Video & virtual tour
Property
Parking
- Total spaces: 2
- Parking features: Attached
- Attached garage spaces: 2
- Details: Attached
Accessibility
- Accessibility features: Level Lot, Main Floor Bath, Accessible Bedroom
Features
- Levels: Three Or More
- Stories: 3
- Patio & porch: Deck
Lot
- Size: 1,350 Square Feet
- Features: Paved, Curbs, Gutters, Sidewalks
Details
- Parcel number: 516195
- Zoning: RES
- Special conditions: Private Owner
Construction
Type & style
- Home type: Townhouse
- Architectural style: Contemporary
- Property subtype: Townhouse
- Attached to another structure: Yes
Materials
- Frame, Brick
- Roof: Fiberglass
Condition
- New construction: No
- Year built: 2022
Details
- Builder name: Toll Brothers
Utilities & green energy
- Electric: Xcel
- Gas: Xcel
- Sewer: Public Sewer
- Water: City
- Utilities for property: Natural Gas Available, Electricity Available
Community & HOA
Community
- Features: Park
- Subdivision: Ridge At Ward Station
HOA
- Has HOA: Yes
- Services included: Snow Removal, Maintenance Grounds
- HOA fee: $114 monthly
- HOA name: The Ridge at Ward Station
- HOA phone: 303-750-0994
Location
- Region: Wheat Ridge
Financial & listing details
- Price per square foot: $305/sqft
- Tax assessed value: $45,560
- Annual tax amount: $5,738
- Date on market: 2/4/2026
- Listing terms: Cash,Conventional,FHA,VA Loan
- Exclusions: TV and mount, camera doorbell
- Electric utility on property: Yes
Estimated market value
Not available
Estimated sales range
Not available
Not available
Price history
Price history
| Date | Event | Price |
|---|---|---|
| 2/11/2026 | Pending sale | $580,000$305/sqft |
Source: | ||
| 2/5/2026 | Listed for sale | $580,000-5.2%$305/sqft |
Source: | ||
| 9/20/2022 | Sold | $611,892$322/sqft |
Source: Agent Provided Report a problem | ||
Public tax history
Public tax history
| Year | Property taxes | Tax assessment |
|---|---|---|
| 2021 | $1,362 | $13,212 |
| 2020 | $1,362 | -- |
| 2019 | -- | -- |
Find assessor info on the county website
BuyAbility℠ payment
Est. payment
$3,040/mo
Principal & interest
$2679
Property taxes
$247
HOA Fees
$114
Climate risks
Neighborhood: 80033
Nearby schools
GreatSchools rating
- 5/10Vanderhoof Elementary SchoolGrades: K-5Distance: 1 mi
- 7/10Drake Junior High SchoolGrades: 6-8Distance: 0.2 mi
- 7/10Arvada West High SchoolGrades: 9-12Distance: 1.4 mi
Schools provided by the listing agent
- Elementary: Vanderhoof
- Middle: Drake
- High: Arvada West
Source: IRES. This data may not be complete. We recommend contacting the local school district to confirm school assignments for this home.
- Loading
