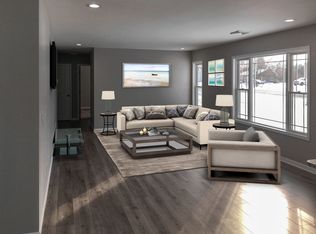Closed
$240,000
5189 Townline Rd, Sanborn, NY 14132
3beds
1,445sqft
Single Family Residence
Built in 1989
0.38 Acres Lot
$270,900 Zestimate®
$166/sqft
$2,201 Estimated rent
Home value
$270,900
$257,000 - $284,000
$2,201/mo
Zestimate® history
Loading...
Owner options
Explore your selling options
What's special
Don't miss out on this three bedroom two full bath ranch in move in condition! Central location 15 minutes to Village of Lewiston, Lockport, Niagara, Amherst, thruway and bridge to Canada. This home offers a great layout, the living room with cathedral ceiling and fire place opens to the Bonus room with endless possibilities- office/den/playroom/craft room... The Country kitchen with breakfast bar/ center island leads to the bright dining room with custom windows. The primary bedroom has sliding door to a private deck and has a large walk in closet and full bath. The other two bedrooms share the second full bath. Full high dry basement with laundry area, 150 amp CB service, forced air furnace 2018, plus additional poured crawl space area for extra storage. Are you a nature enthusiast - just a 5 minute drive to a large Niagara country park where you can enjoy hiking, fishing, cross country skiing, skating and a premier disc golf course, or just relax and enjoy the natural beauty. Come take a look at your next home!
Zillow last checked: 8 hours ago
Listing updated: May 18, 2023 at 07:01am
Listed by:
Nina Nanula 716-308-3117,
Coldwell Banker Integrity Real
Bought with:
Kyle Evans, 10301216965
HUNT Real Estate Corporation
Source: NYSAMLSs,MLS#: B1458739 Originating MLS: Buffalo
Originating MLS: Buffalo
Facts & features
Interior
Bedrooms & bathrooms
- Bedrooms: 3
- Bathrooms: 2
- Full bathrooms: 2
- Main level bathrooms: 2
- Main level bedrooms: 3
Bedroom 1
- Level: First
- Dimensions: 13 x 12
Bedroom 1
- Level: First
- Dimensions: 13.00 x 12.00
Bedroom 2
- Level: First
- Dimensions: 13 x 12
Bedroom 2
- Level: First
- Dimensions: 13.00 x 12.00
Bedroom 3
- Level: First
- Dimensions: 12 x 12
Bedroom 3
- Level: First
- Dimensions: 12.00 x 12.00
Family room
- Level: First
- Dimensions: 15 x 11
Family room
- Level: First
- Dimensions: 15.00 x 11.00
Kitchen
- Level: First
- Dimensions: 20 x 12
Kitchen
- Level: First
- Dimensions: 20.00 x 12.00
Living room
- Level: First
- Dimensions: 16 x 12
Living room
- Level: First
- Dimensions: 16.00 x 12.00
Other
- Level: First
- Dimensions: 16 x 10
Other
- Level: First
- Dimensions: 16.00 x 10.00
Heating
- Gas, Forced Air
Cooling
- Central Air
Appliances
- Included: Dishwasher, Free-Standing Range, Gas Water Heater, Oven, Refrigerator
Features
- Ceiling Fan(s), Cathedral Ceiling(s), Separate/Formal Dining Room, Eat-in Kitchen, Separate/Formal Living Room, Kitchen Island, Other, See Remarks, Sliding Glass Door(s), Skylights, Natural Woodwork, Bedroom on Main Level, Bath in Primary Bedroom, Main Level Primary, Primary Suite
- Flooring: Ceramic Tile, Hardwood, Laminate, Varies
- Doors: Sliding Doors
- Windows: Skylight(s)
- Basement: Full,Sump Pump
- Number of fireplaces: 1
Interior area
- Total structure area: 1,445
- Total interior livable area: 1,445 sqft
Property
Parking
- Parking features: No Garage, Other
Features
- Levels: One
- Stories: 1
- Patio & porch: Deck
- Exterior features: Blacktop Driveway, Deck
Lot
- Size: 0.38 Acres
- Dimensions: 100 x 167
- Features: Agricultural, Rectangular, Rectangular Lot
Details
- Additional structures: Shed(s), Storage
- Parcel number: 2920001190000001007000
- Special conditions: Standard
Construction
Type & style
- Home type: SingleFamily
- Architectural style: Ranch
- Property subtype: Single Family Residence
Materials
- Cedar, Vinyl Siding, Copper Plumbing
- Foundation: Poured
- Roof: Asphalt
Condition
- Resale
- Year built: 1989
Utilities & green energy
- Electric: Circuit Breakers
- Sewer: Septic Tank
- Water: Connected, Public
- Utilities for property: Cable Available, Water Connected
Community & neighborhood
Location
- Region: Sanborn
- Subdivision: Township 14
Other
Other facts
- Listing terms: Conventional,FHA,VA Loan
Price history
| Date | Event | Price |
|---|---|---|
| 5/12/2023 | Sold | $240,000-2%$166/sqft |
Source: | ||
| 3/22/2023 | Pending sale | $244,900$169/sqft |
Source: | ||
| 3/14/2023 | Listed for sale | $244,900+104.1%$169/sqft |
Source: | ||
| 7/9/2014 | Sold | $120,000+0.1%$83/sqft |
Source: Agent Provided Report a problem | ||
| 5/4/2014 | Listed for sale | $119,900+33.2%$83/sqft |
Source: Coldwell Banker Talarico #B450765 Report a problem | ||
Public tax history
| Year | Property taxes | Tax assessment |
|---|---|---|
| 2024 | -- | $231,300 +23.7% |
| 2023 | -- | $187,000 +55.8% |
| 2022 | -- | $120,000 |
Find assessor info on the county website
Neighborhood: 14132
Nearby schools
GreatSchools rating
- 7/10West Street Elementary SchoolGrades: K-5Distance: 1.4 mi
- 6/10Edward Town Middle SchoolGrades: 6-8Distance: 2.4 mi
- 6/10Niagara Wheatfield Senior High SchoolGrades: 9-12Distance: 2.4 mi
Schools provided by the listing agent
- Elementary: West Street Elementary
- Middle: Edward Town Middle
- High: Niagara-Wheatfield Senior High
- District: Niagara Wheatfield
Source: NYSAMLSs. This data may not be complete. We recommend contacting the local school district to confirm school assignments for this home.
