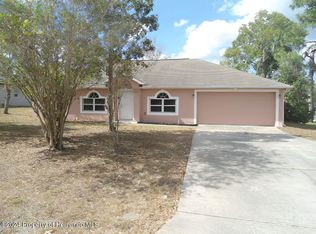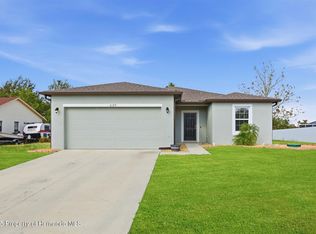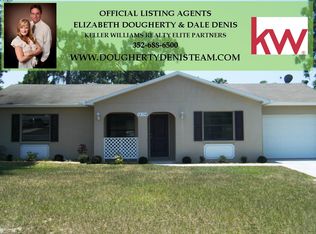This traditional 1 story plan has elements for the whole family that make it an appealing addition to any community. An open concept split plan, it has three to four bedrooms, including a separate master suite. There is even a flex space at the front of this home that would be a perfect home office, formal living or dining room or even optional fourth bedroom. This floor plan features an open concept kitchen, dining, and family room. This attractive plan is loaded with distinctive features that will wow your guest and turn this house into a home.
This property is off market, which means it's not currently listed for sale or rent on Zillow. This may be different from what's available on other websites or public sources.


