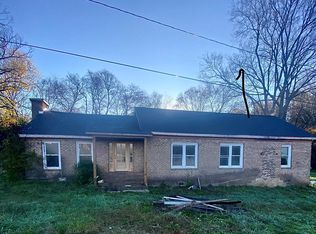TOWN and COUNTRY meet vintage + modern in this beautiful Georgian style home! Built-in 1920, this house has been lovingly restored and updated on almost 3 acres yet remains just minutes from shopping and restaurants! Designed for entertaining and relaxing from the spacious entrance flanked by a beautiful parlor and a music room to the wide wrap-around porch. An impressive chef's kitchen with a large island, plenty of counter space, breakfast area, and sunroom. The kitchen also includes dual sinks, a Thermador gas burner range and double convection ovens, a walk-in pantry, and coffee bar. An elegant dining room connects to the bar area with a custom-built 16ft live Redwood countertop. A two-car detached garage and a huge parking area. Handicap friendly with 2 ramp entrances and main level powder room.
This property is off market, which means it's not currently listed for sale or rent on Zillow. This may be different from what's available on other websites or public sources.
